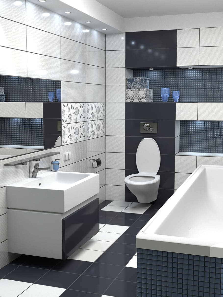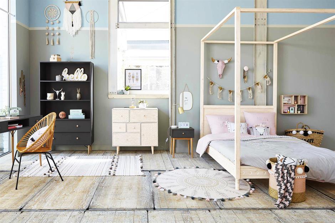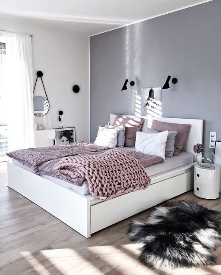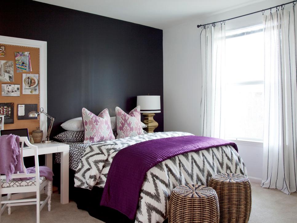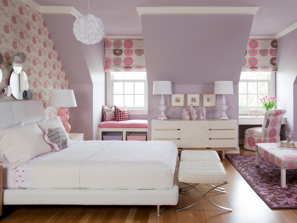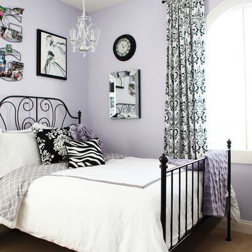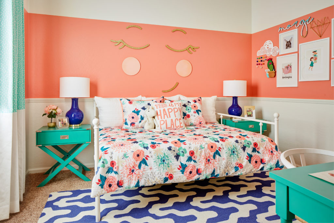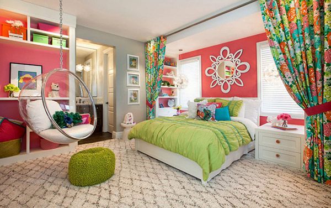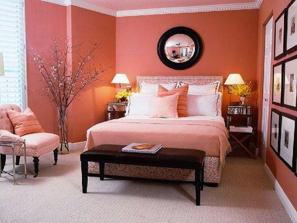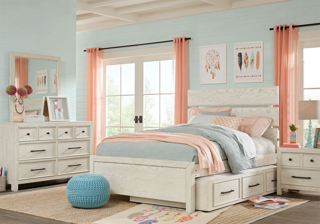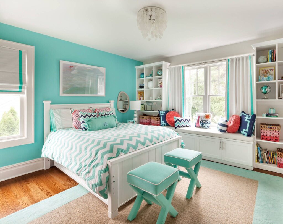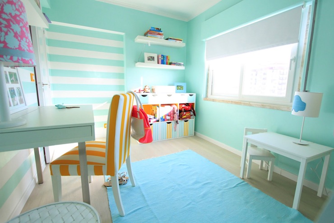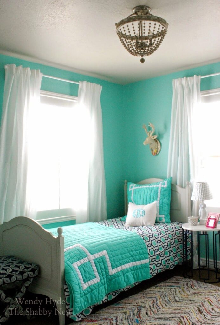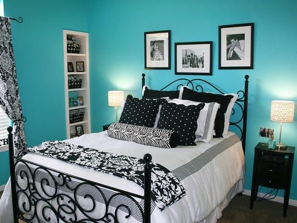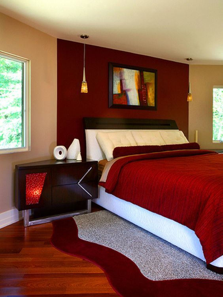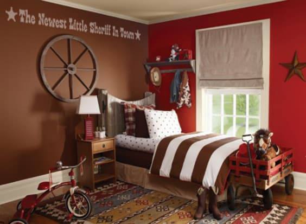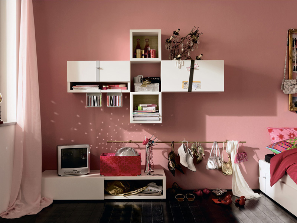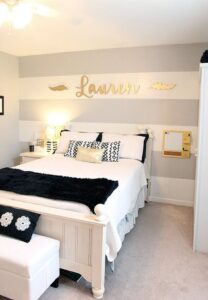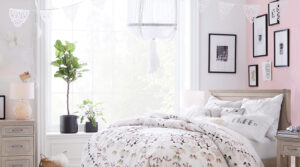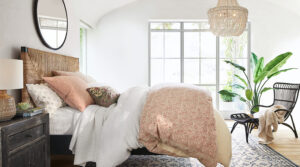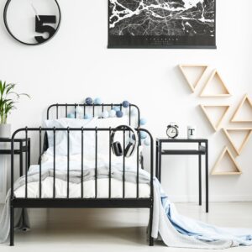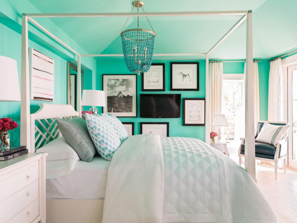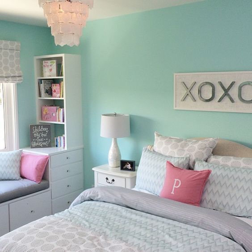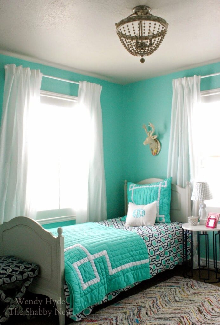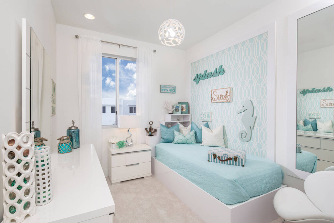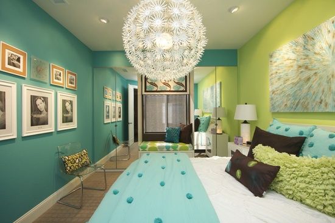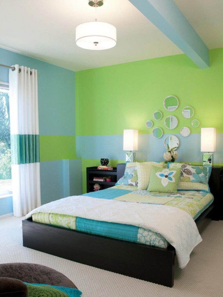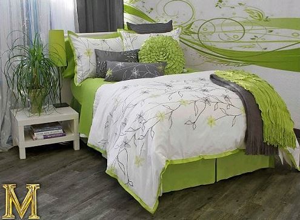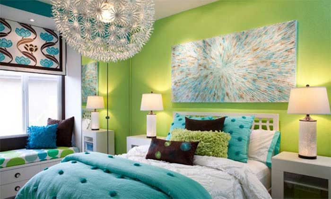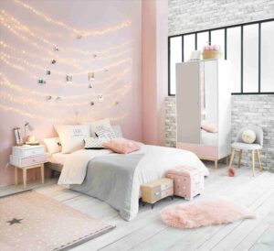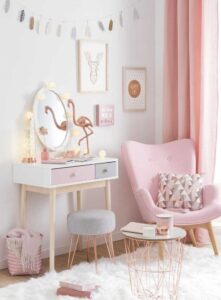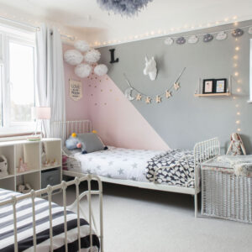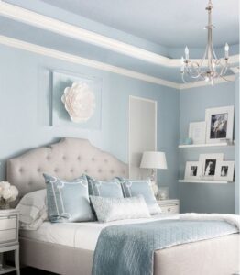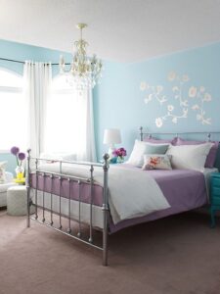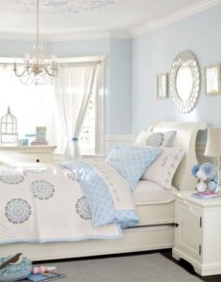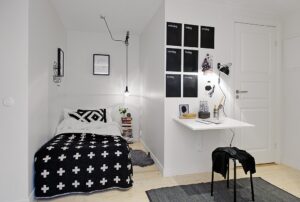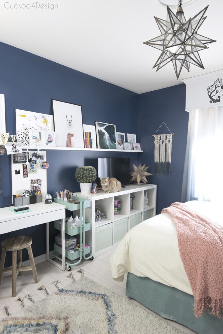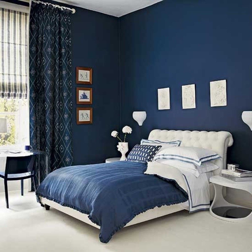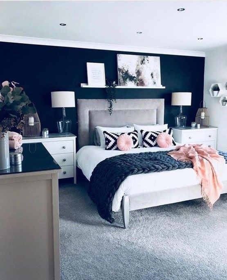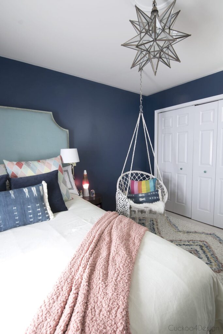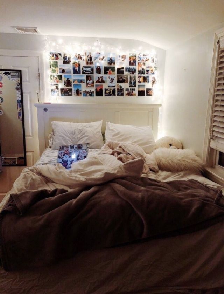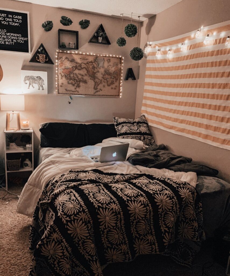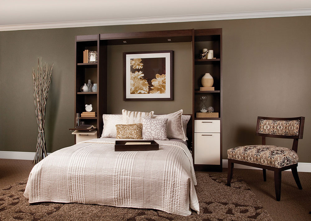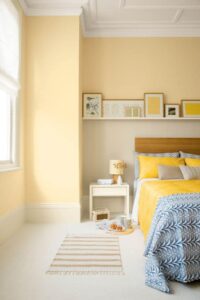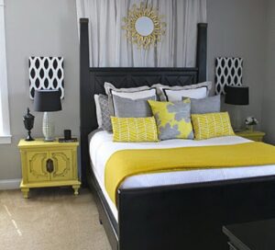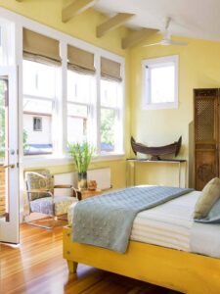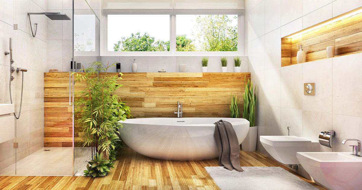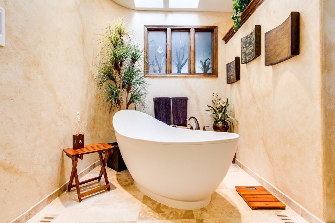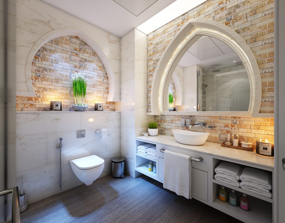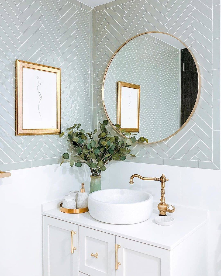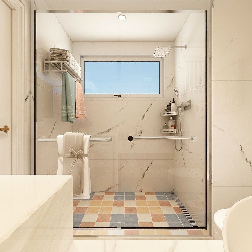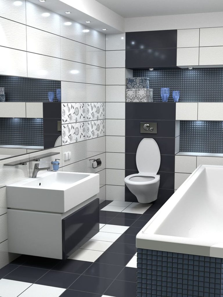Here are some bathroom shelving design ideas:
-
Floating Shelves: These shelves are attached to the wall without any visible brackets or supports, giving a modern and minimalist look. They are perfect for small bathrooms where space is limited.
-
Built-In Shelving: This is an excellent option for bathrooms with large walls or awkward corners. Built-in shelves can be customized to fit the exact dimensions of the space, and they offer plenty of storage for towels, toiletries, and other essentials.
-
Ladder Shelves: Ladder shelves are a stylish and practical option for bathrooms. They offer a place to store towels and other items while adding a decorative element to the space.
-
Corner Shelves: These shelves are designed to fit in the corner of the bathroom, taking advantage of otherwise unused space. They are ideal for storing toiletries, towels, and other essentials.
-
Over-Toilet Shelving: These shelves are designed to fit above the toilet, using vertical space in the bathroom. They are perfect for storing toilet paper, towels, and other essentials.
-
Open Shelving: Open shelving is a great way to display decorative items like plants or candles while providing storage space for towels and other bathroom essentials.
-
Glass Shelves: Glass shelves add a touch of elegance to any bathroom. They are perfect for storing towels and other items and reflect light, making the space feel brighter and more open.
-
Rustic Shelves: Rustic shelves are a popular choice for bathrooms with a farmhouse or rustic style. They can be made from reclaimed wood or other natural materials, providing a warm and cozy feel to the space.
How to Install Bathroom Shelving
Here are some steps for installing bathroom shelving:
-
Choose the Location: Decide on the location for your shelving. Consider the height and spacing of the shelves to ensure that they will be functional and aesthetically pleasing.
-
Gather Materials: Gather the necessary materials, including the shelves, brackets, screws, anchors, and a drill.
-
Mark the Wall: Use a level to mark the location of the shelves on the wall. Double-check your measurements to ensure that everything is lined up correctly.
-
Install Brackets: Use the drill to install the brackets onto the wall, making sure they are level and securely attached.
-
Attach Shelves: Once the brackets are in place, attach the shelves using screws. Please make sure they are level and securely attached.
-
Add Finishing Touches: Once the shelves are installed, add any finishing touches, such as paint or stain.
-
Organize Items: Finally, organize your items on the shelves, ensuring they are easily accessible and functional.
Following the manufacturer’s instructions when installing bathroom shelving is essential to ensure safety and stability. If you are uncomfortable installing the shelves, consider hiring a professional handyman or contractor to help.
Cost to Install Bathroom Shelving
The cost to install bathroom shelving can vary depending on several factors, such as the type of shelving, the installation’s complexity, and the bathroom’s location. Here are some estimates:
-
Basic Shelving: Basic bathroom shelving typically costs between $20 and $50 per shelf, depending on the materials used. Installation costs can range from $50 to $100 per hour, with most installations taking 1-3 hours.
-
Custom Shelving: Custom bathroom shelving can cost significantly more, depending on the materials and design. Installation costs can also be higher, depending on the complexity of the installation.
-
DIY Installation: If you decide to install the shelves yourself, the cost will be significantly lower. You will only need to purchase the materials, which can range from $20 to $100 depending on the type and quality of the shelves.
-
Professional Installation: If you hire a professional handyman or contractor to install the shelves, you can expect to pay between $100 and $300, depending on the project’s scope and the bathroom’s location.
Overall, the cost to install bathroom shelving can range from a few hundred to several thousand dollars, depending on the materials, design, and installation method. It’s important to factor in the cost of materials, labor, and any additional expenses, such as permits or contractor fees.
Benefits of Bathroom Shelving
There are several benefits of having bathroom shelving:
-
Increased Storage Space: Bathroom shelving provides additional storage space for towels, toiletries, and other essentials. This can help keep your bathroom organized and clutter-free.
-
Improved Organization: With more storage space, you can keep your bathroom items organized and easily accessible. This can save you time and make your daily routine more efficient.
-
Aesthetic Appeal: Bathroom shelving can enhance the overall look of your bathroom. With a wide range of materials and styles, you can find shelving that complements your bathroom’s décor.
-
Customizable: Bathroom shelving can be customized to fit your specific needs and preferences. You can choose the size, material, and design of your shelving to create a personalized storage solution for your bathroom.
-
Affordable: Bathroom shelving is a relatively inexpensive way to add storage space to your bathroom. With a range of options to fit any budget, you can find shelving that meets your needs without breaking the bank.
-
Easy to Install: Bathroom shelving is typically straightforward, especially when choosing a basic shelving unit. With a few essential tools and DIY skills, you can install shelving in your bathroom in just a few hours.
Overall, shelving can help you maximize your bathroom space while enhancing its functionality and aesthetics.
