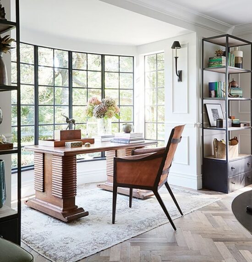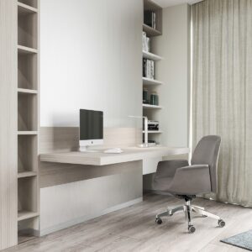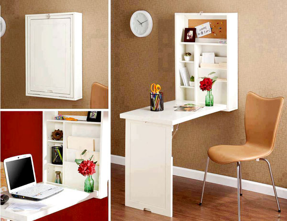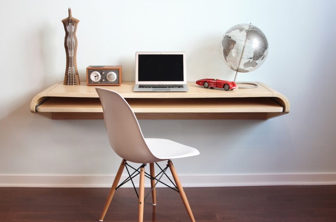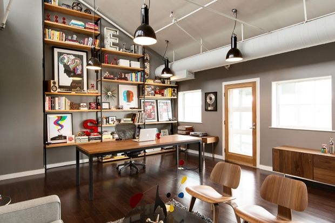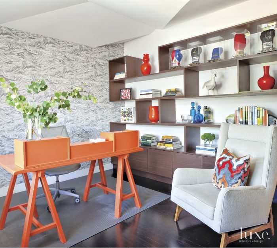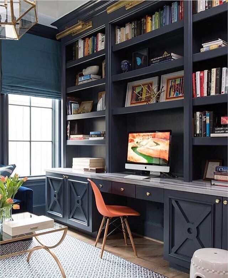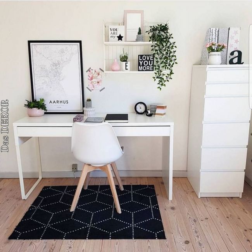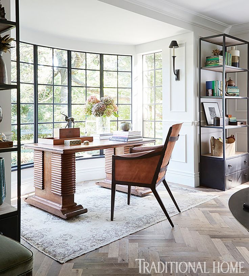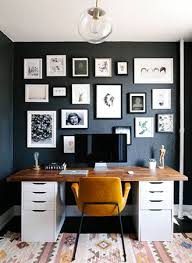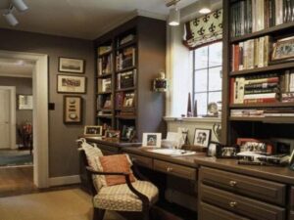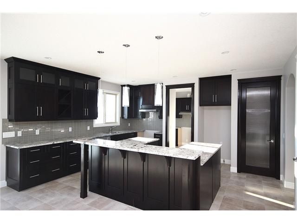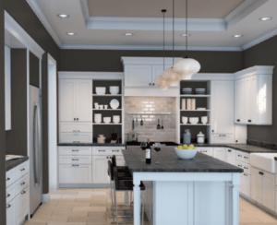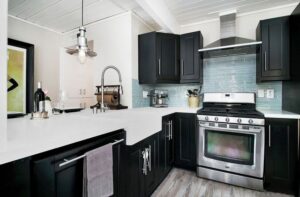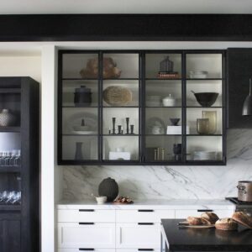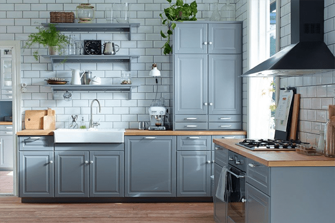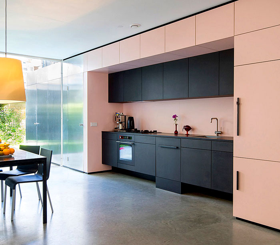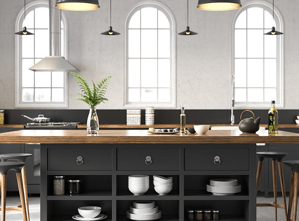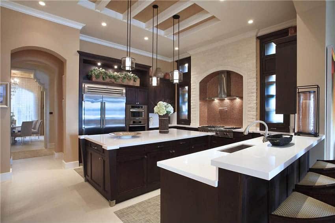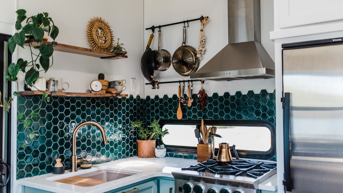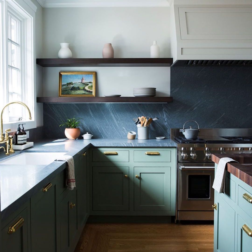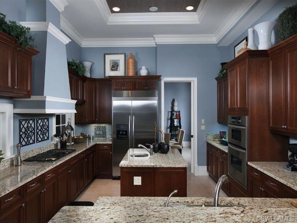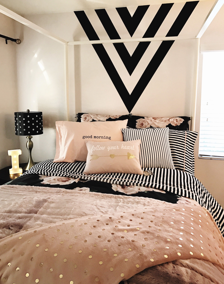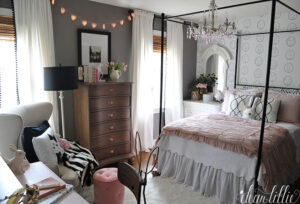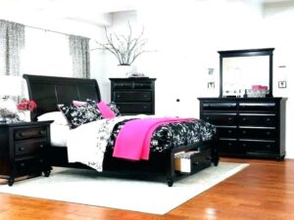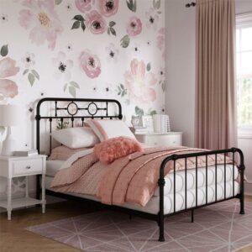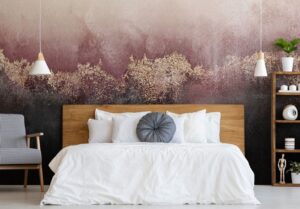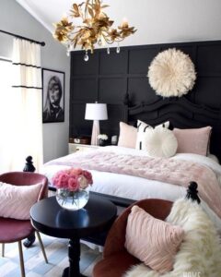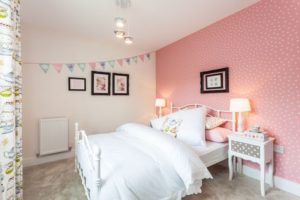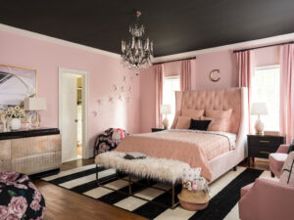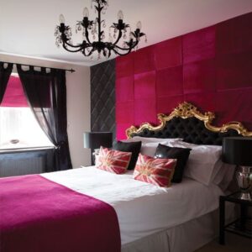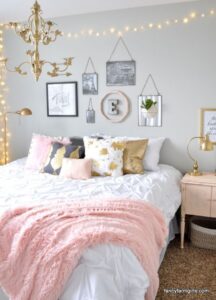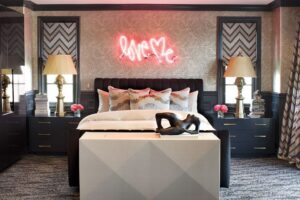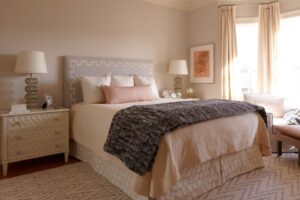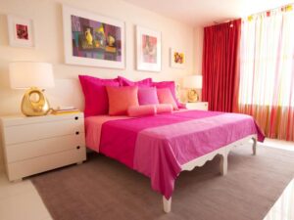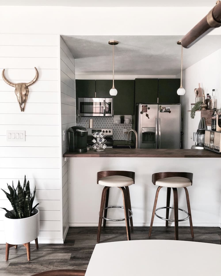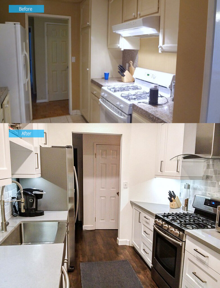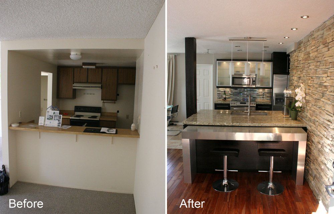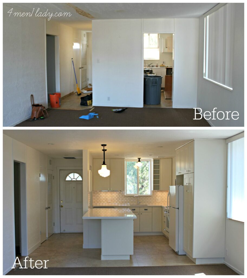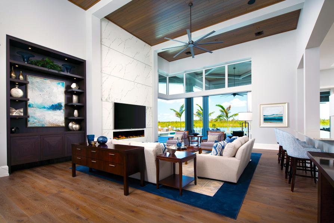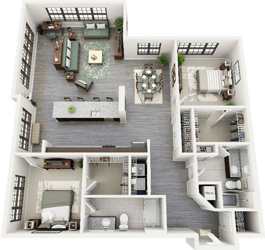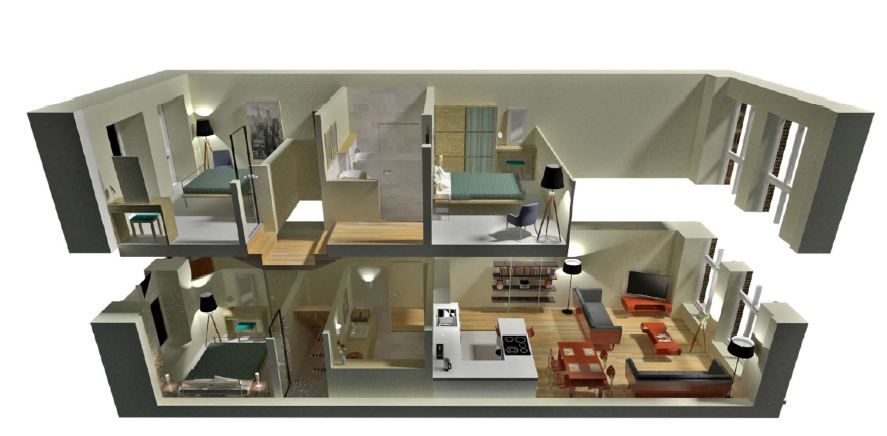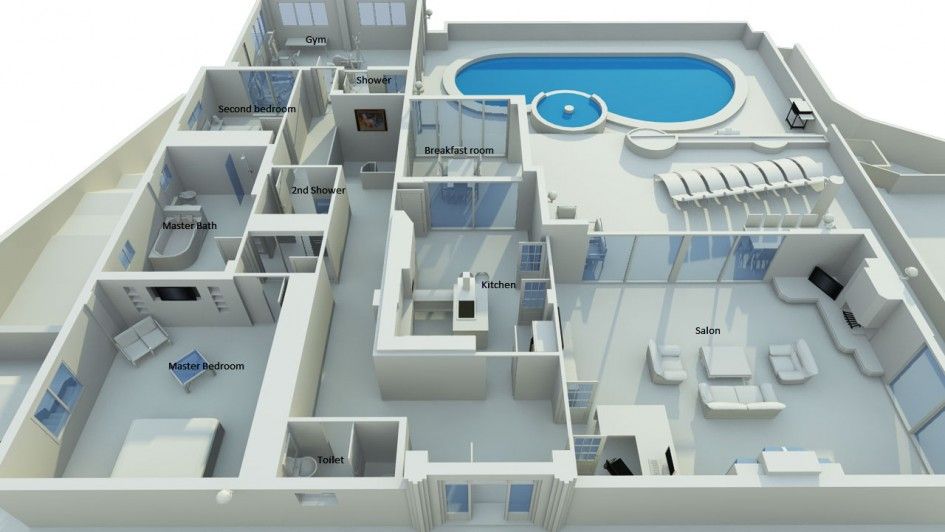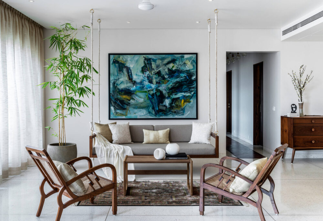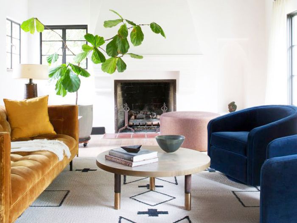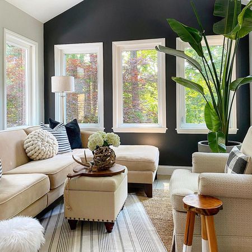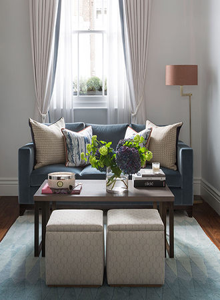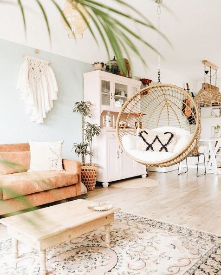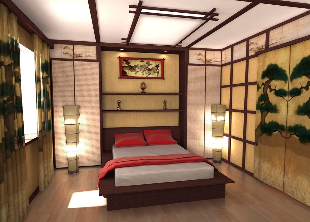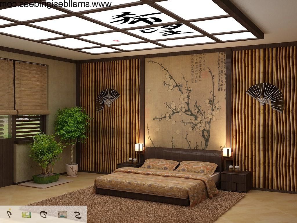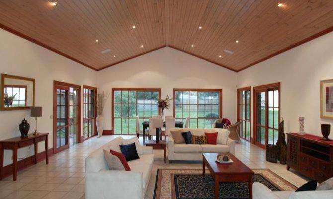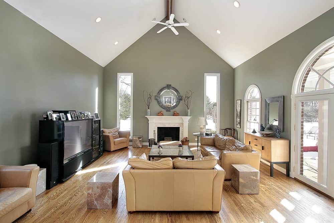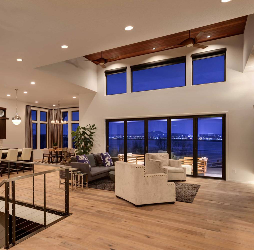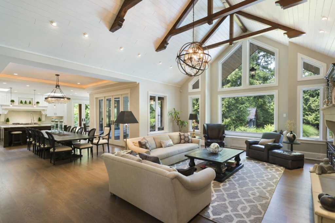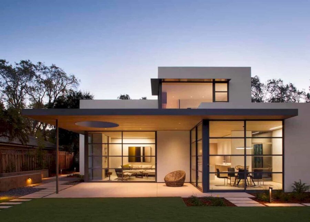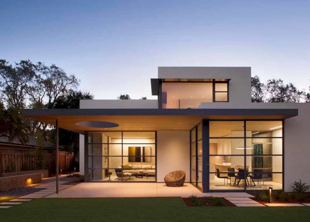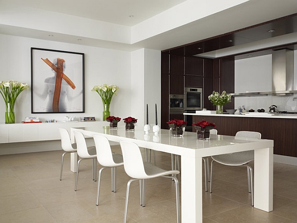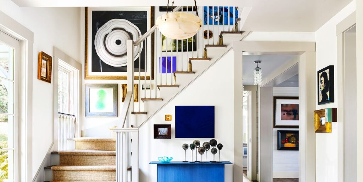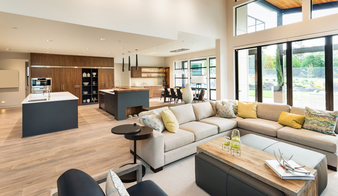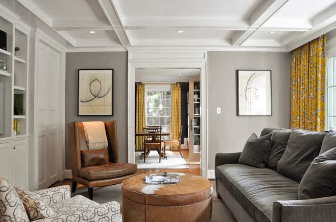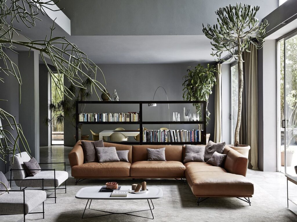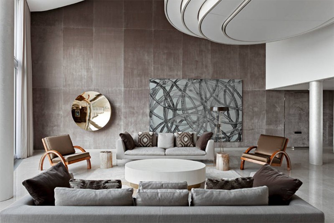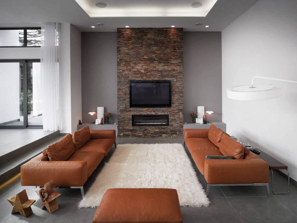A dedicated workspace in your home encourages you to set aside household distractions and focus on your work. Here, we’ve gathered some home office ideas that will motivate you to design work-friendly office space in your own home. These offices depict a modern room secluded from distractions like TV and snacks.
These home office and study designs will not only inspire you to get that last bit of work done but also enjoy your surroundings while doing so.
Minimalist Work Space
A minimalist home office is an ideal style for a office where focus and organization are top preferences. The inherent nature of minimalist design is modernized and stripped back, which is very contributory to working. In a minimal home office, you will get everything you would in a conventional workspace; a desk surface, storage, and a comfortable chair to accomplish the afternoon away. What you won’t discover is extra clutter, random surface space, or walls full of decor. Like all home offices, a minimal office design and layout should be efficient and functional for how you will use the space.
Space-Saving Study
Study areas always don’t have to grab up so much area. It is fast becoming one of the favourite home study ideas and designs. A drop-front desk saves space and highlights all the sculptural accoutrements is ideal for smaller rooms or apartments. Choose the furniture that does many jobs: footstool, bookshelf and extra chair.
Clean and Bright Home Office
Your home office mustn’t hide you away in a dark corner – you won’t get any work done, and you’ll end up disliking the time spent there. Instead, use light elements – both natural and artificial – to your account. When done right, light can be as motivational as a good cup of tea or praise from the boss!
Sleek and Unique Home Office
Its a lot easier to roll up your sleeves and get to work if your home office looks chic, feels energizing, and boosts productivity with organizational solutions. The best of them inspire focus in addition to looking good.
A Midcentury Loft Home Office
Constructed from antiqued wood and metal, a desk and bookshelf feature clean lines that integrate well with modern decor—blending relaxed new finishes and natural materials for a look that is both elegant and livable. Practical L-shaped desk is packed with function and sized for petite spaces.
Add little Pops of Color to Home Office
Any good interior designer will tell you that a neutral paint palette is a great backdrop to create a well-curated office space. Revamp your home’s office and study design scheme and stay trendy by inculcating pops of colour into the area. Be cautious of not committing colour overkill; this design technique is all about using just the precise amount of colour in your office design.
Bold Bookshelves in Home Office
Overlook subtle, create a bold office. Your office is your shrine and a place that you should love. So step things up a notch with Bold Bookshelves. Get the look by painting the back of your bookshelves with a bold, contrasting hue to create a standout look.
Monochromatic Rules in Home Office
Designing a home office with a monochromatic colour palette is an incredibly simple way to induce elegance to your interiors as monochrome easily creates harmony — because it’s all one base colour. By embracing a monochromatic colour palette, you have your unifying element from the start which will guide your decisions, and pull everything together seamlessly.
Home Office With a View
Do you have a window in your home office space that gives plenty of natural light? If the answer is yes, move your desk right now to take full benefit of all that beautiful natural light you get in the space. Natural light is way easier on your eyes and if you’ve got a great view with little distractions with it, consider putting your desk right under the window.
Home Office With a Gallery Wall
A quick way to elevate even the most humbly decorated office space is by designing a well-thought-out gallery wall. Walls that come clad with a curated mix of art and print bring in a significant dose of personality and life into the space. Design your office gallery wall by a particular theme. It is a quick, easy way to secure the overall cohesiveness of the beautiful layout sans having to exaggerate the placement.
Vintage Vibes in Home Office
We all wish for a home office with personality. Your office desk and chair are often the most crucial style elements in a cozy space, and reflects its residents, hinting at certain traits of their character while also creating an aura for itself. From modern to ethnic, to contemporary, to vintage – each interior theme has a unique aura. And if vintage is a theme that captures your attention, it definitely should be the theme that your office space embodies. Instead of working with only vintage furniture items and accessories, you may want to go for a mixture of vintage and contemporary to make the office space look well-edited. This mix of modern and vintage will add gravity to the interior design, lending aesthetics that previously wasn’t there.
Tips for Beautiful Home Office and Study Space
Imagine a Chic Office and Study Space
Your Office and Study Space should inspire you to work hard —and reflect your unique personality.
Add Greens to your Home Office and Study Space
Breathe in some life into your home space with indoor plants and greens so that you’ll want to stay longer.
Get Artsy
Decorate with images and quotes that speak to you and inspire you to be the best.
Find the Rug
Ground your space with a colorful area rug creating visual interest and soothing sound-absorption in your office.
Practice Hygge
Hygge means a sense of comfort, coziness, and peace in your living space. Make your Office and Study Space welcoming—but not too cozy that all you want to do is a nap.
Hang a Gallery Wall
It’s your own beautiful space and crowd it with what you love by creating a beautiful
Mix some classical vibes
Don’t be afraid to steal decor from other rooms in the house.
Let Light in
Stay connected to the great outdoors with some windows and skylights.
Work in Color
Choose colors that speak to you—not what’s trendy. Pick colors that suit your personality.
Optimize Your Space
Organization is the key—use every trick in the book to optimize your space.
