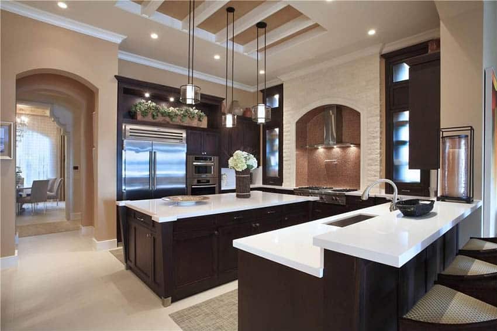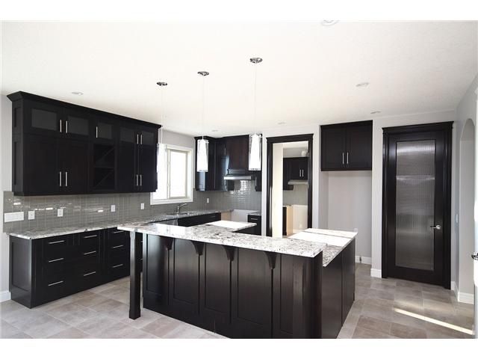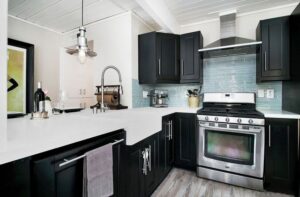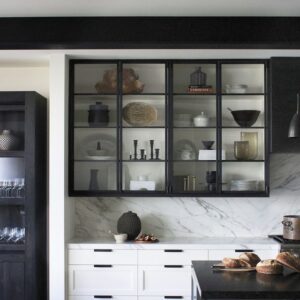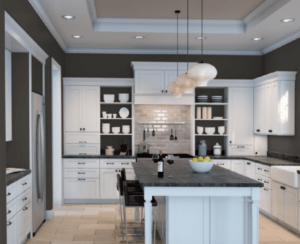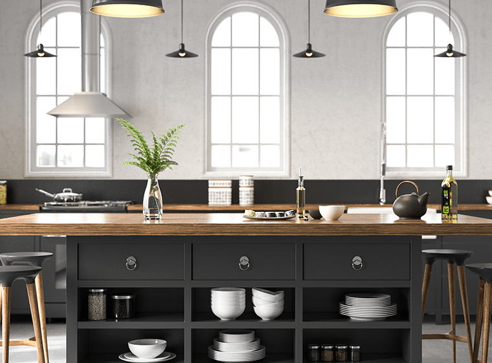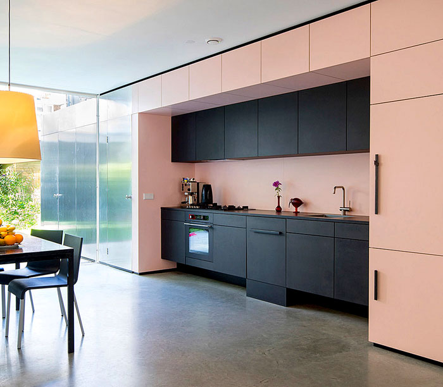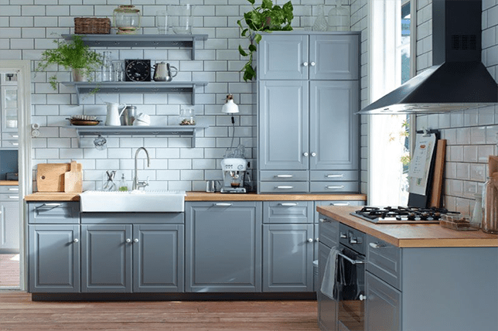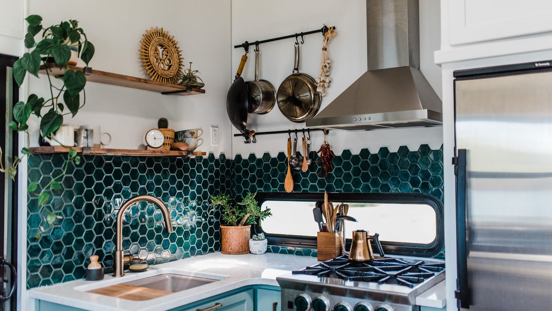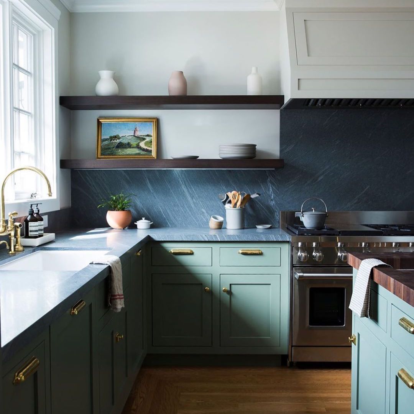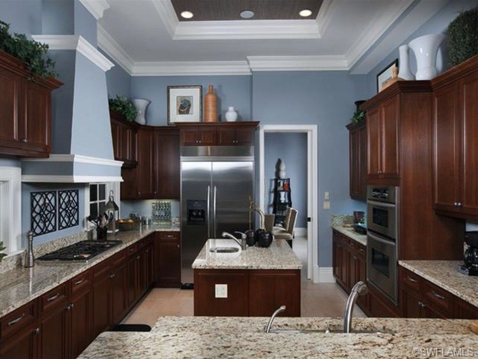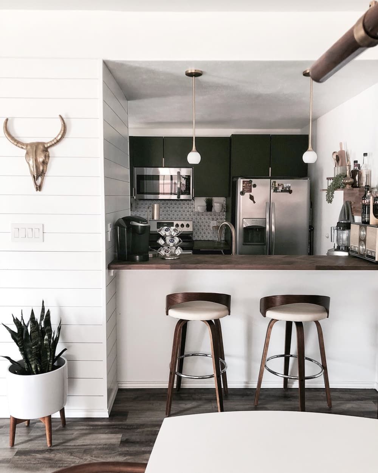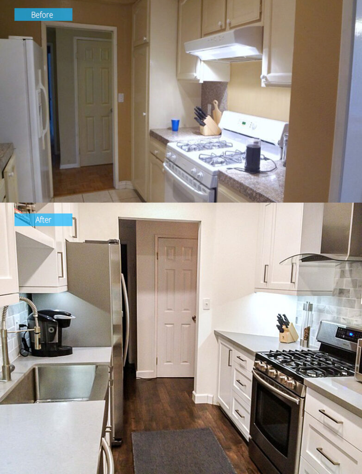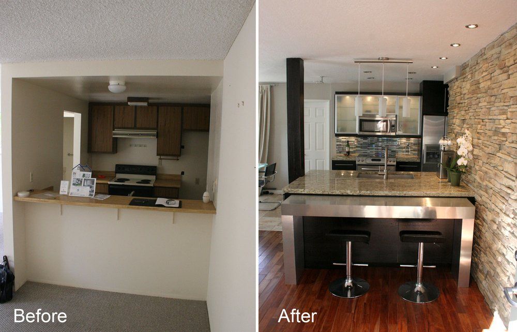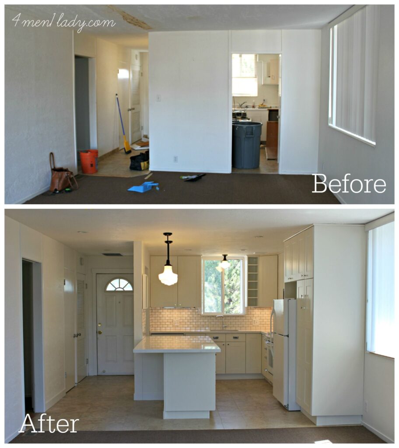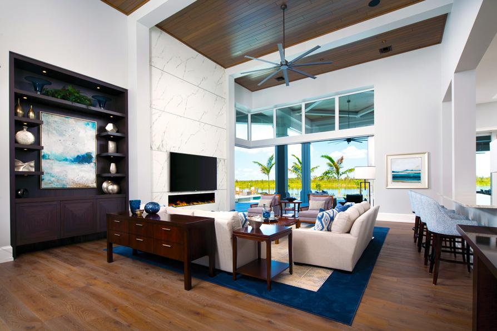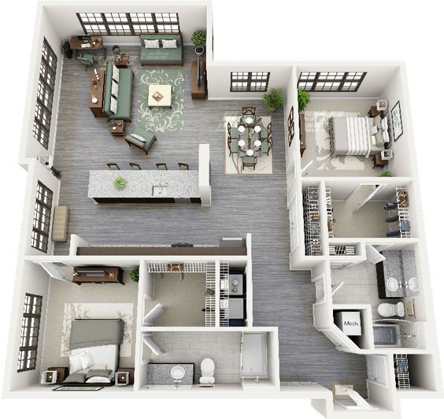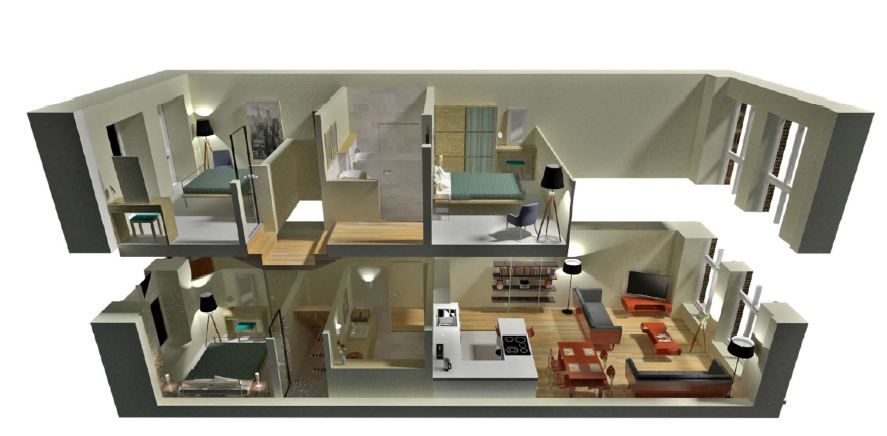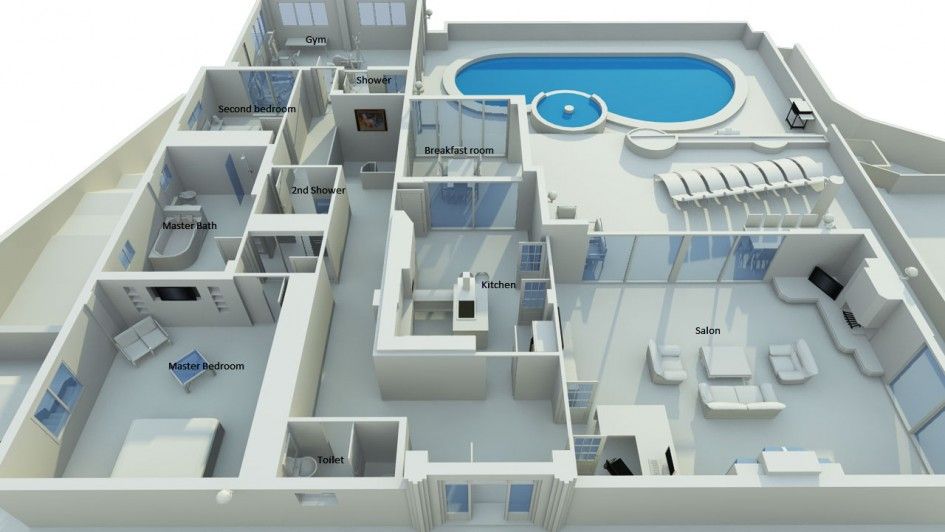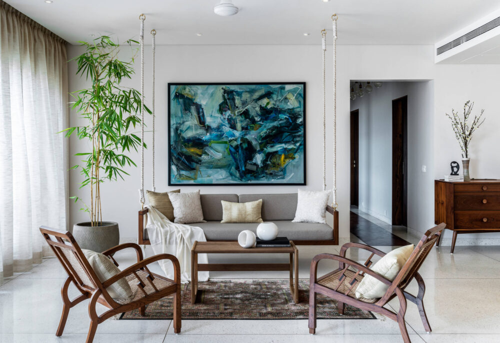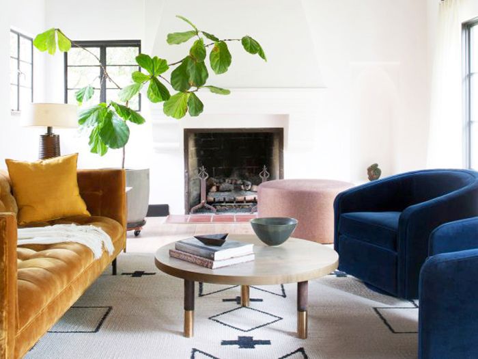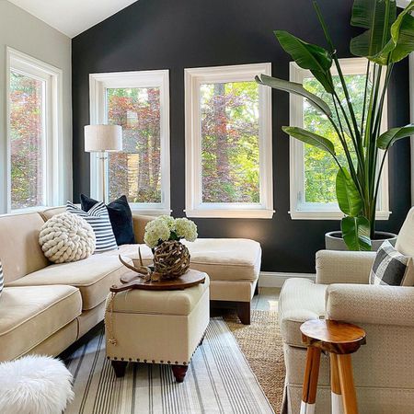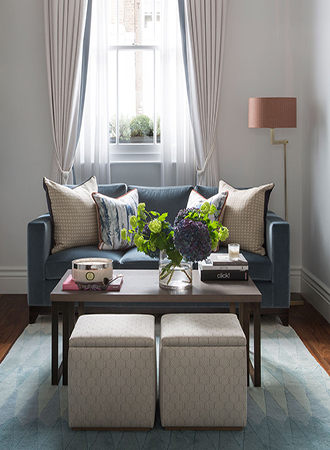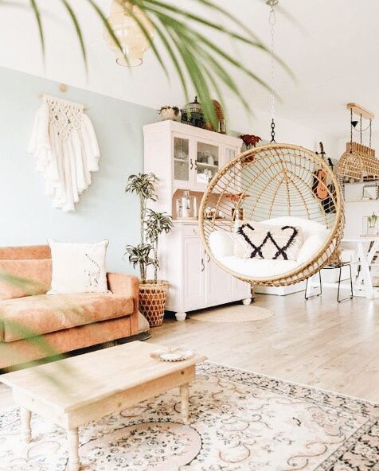Lighting is vital daily, providing visibility, safety, and comfort. However, as we move towards a more sustainable future, it is essential to explore energy-efficient lighting options that reduce environmental impact while enhancing the ambiance and functionality of our spaces. This blog will delve into sustainable lighting solutions, focusing on energy-efficient LED fixtures and intelligent lighting systems. Additionally, we will explore how lighting design principles can be employed to optimize a space’s overall ambiance and functionality.
Energy-efficient LED Fixtures
LED (Light-Emitting Diode) lighting has revolutionized the lighting industry with its exceptional energy efficiency and longevity. Let’s take a closer look at why LED fixtures are an intelligent choice for environmentally conscious consumers:
a) Reduced Energy Consumption: LED lights consume significantly less energy than traditional incandescent bulbs. They convert most electricity into light rather than heat, leading to energy savings of up to 80%. This energy efficiency reduces electricity bills, helps mitigate the strain on power grids, and lowers greenhouse gas emissions.
b) Extended Lifespan: One of the most significant advantages of LED fixtures is their extended lifespan. LED bulbs last up to 25 times longer than incandescent bulbs, significantly reducing waste and the need for frequent replacements. This longevity translates into fewer resources consumed in manufacturing and disposal, making LED lighting a sustainable choice.
c) Design Versatility and Flexibility: LED technology offers a wide range of lighting options, allowing for design versatility and customization. LED fixtures are available in various color temperatures, enabling users to select lighting that suits their preferences and the requirements of the space. Additionally, LED lights can be dimmable, allowing for adjusting light levels and creating different moods or accommodating various activities.
Top 24 Living Room Layout Mistakes to Avoid for a Functional and Stylish Space
Smart Lighting Systems
Integrating technology and intelligence into lighting systems, smart lighting solutions take energy efficiency and convenience to new heights. Here are some key features and benefits of smart lighting systems:
a) Energy Management: Smart lighting systems incorporate advanced features such as occupancy sensors and daylight harvesting. Occupancy sensors detect human presence and adjust lighting levels accordingly, ensuring that lights are only used when needed. Daylight harvesting systems utilize sensors to monitor natural light levels and automatically dim or switch off artificial lights when sufficient daylight is available. These proactive energy management techniques optimize energy savings and reduce wastage.
b) Personalized Lighting Control: Smart lighting systems allow users to control and customize their lighting settings through smartphone apps or voice commands. This level of personalization allows for tailored lighting experiences that suit individual preferences and needs. For instance, users can adjust brightness levels, change color temperatures, or create lighting scenes to match specific activities or moods.
c) Automation and Integration: Smart lighting can seamlessly integrate with other smart home devices, creating a connected ecosystem. Lights can be programmed to turn on or off automatically based on schedules or triggered by specific events. For example, lights can turn on when someone enters a room and turn off when the space is vacant, optimizing convenience while conserving energy. Combining voice assistants and smart home platforms adds an extra layer of control and comfort.
Lighting Design for Ambiance and Functionality
Lighting design plays a vital role in shaping the ambiance and functionality of a space. Employing sustainable lighting design principles can enhance the overall experience while reducing energy consumption. Consider the following design considerations:
a) Natural Light Integration: Maximizing natural light can significantly reduce reliance on artificial lighting during the day. Design strategies such as strategically placed windows, skylights, light shelves, and light tubes can optimize natural light penetration, creating visually pleasing and energy-efficient spaces. This reduces energy consumption and improves the occupants’ well-being by providing a connection to the outdoors and a more natural lighting environment.
b) Layered Lighting: A layered lighting approach involves combining different types of lighting, such as ambient, task, and accent lighting, to create depth, visual interest, and flexibility. Ambient lighting provides overall illumination, task lighting focuses on specific activities, and accent lighting highlights architectural features or decorative elements. Using multiple light sources, each with its intensity and purpose, spaces become more adaptable to different tasks and moods. This approach enhances visual comfort, supports productivity, and reduces the need for excessive lighting levels.
c) Color Temperature and Color Rendering: Choosing the right color temperature (warm or cool) and Color Rendering Index (CRI) can significantly impact the look and feel of a space. Warm color temperatures (around 2700K-3000K) create a cozy and inviting atmosphere, ideal for residential and hospitality settings. Cool color temperatures (around 4000K-5000K) provide a crisp and energetic ambiance, suitable for task-oriented areas like offices and retail spaces. Additionally, selecting LEDs with high CRI ensures accurate color representation, enhancing visual comfort and the overall aesthetics of a room.
Creating an Oasis of Freshness: Indoor Plants as Powerful Air Filters
d) Light Control Systems: Integrating light control systems, such as dimmers, timers, and motion sensors, allows precise control over lighting levels and reduces energy wastage. Dimmers enable users to adjust the intensity of lighting to match specific requirements, saving energy when full brightness is unnecessary. Timers can be adjusted to automatically turn lights on or off, ensuring that lights are not left on unnecessarily. Motion sensors detect occupancy and can activate or deactivate lights accordingly, eliminating the need for manual switching and providing energy savings when spaces are unoccupied.
Sustainable lighting solutions offer a path towards reducing energy consumption, lowering environmental impact, and enhancing the ambiance and functionality of spaces. LED fixtures provide exceptional energy efficiency, extended lifespan, and design versatility. Smart lighting systems take energy management and personalized control to new heights, optimizing convenience and adaptability. We can create sustainable spaces that promote well-being, productivity, and energy savings by integrating innovative lighting design principles, such as natural light integration, layered lighting, appropriate color temperatures, and light control systems. As we illuminate the future, let us embrace sustainable lighting solutions that brighten our lives while caring for the planet.
Top 24 Living Room Layout Mistakes to Avoid for a Functional and Stylish Space
