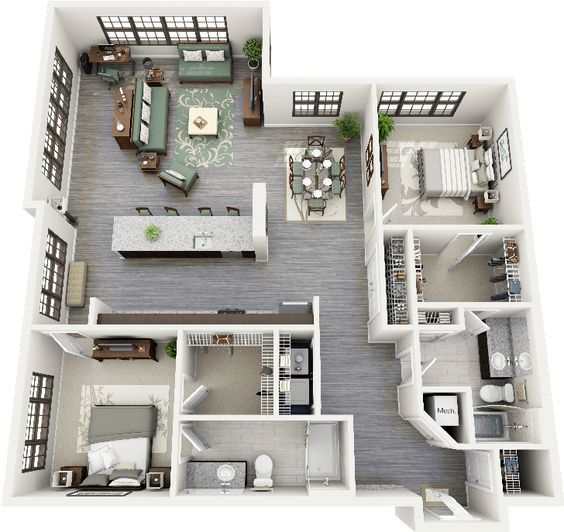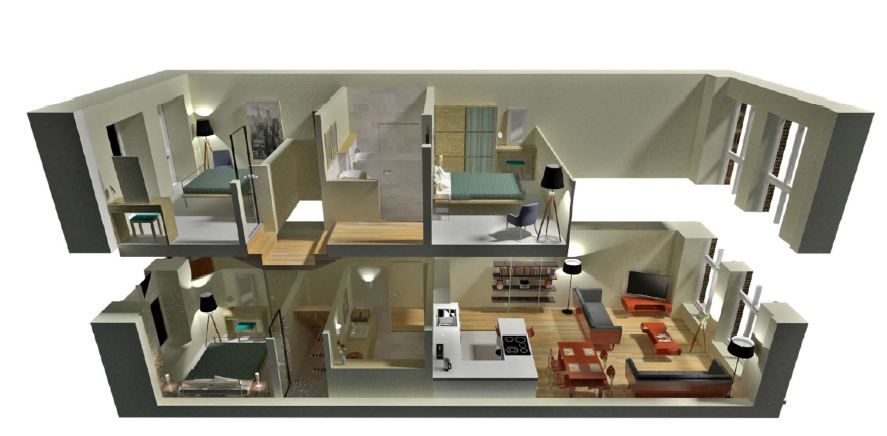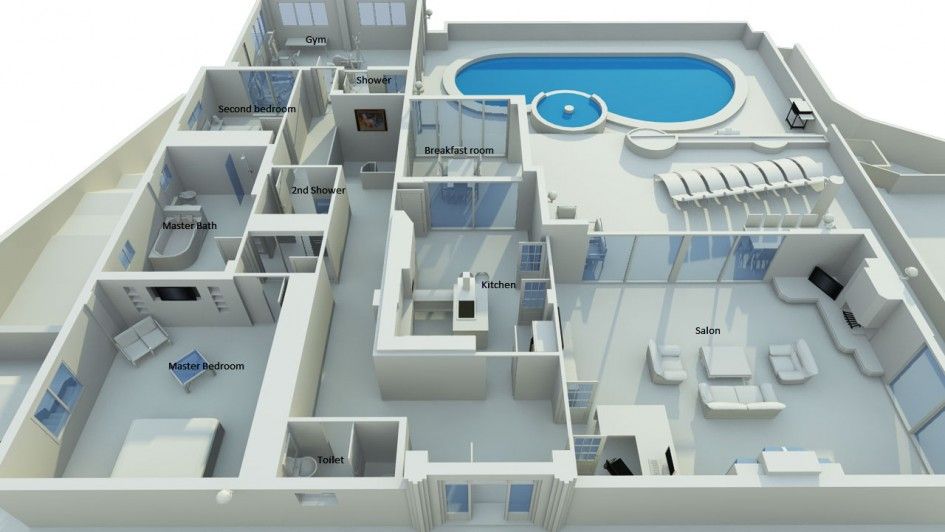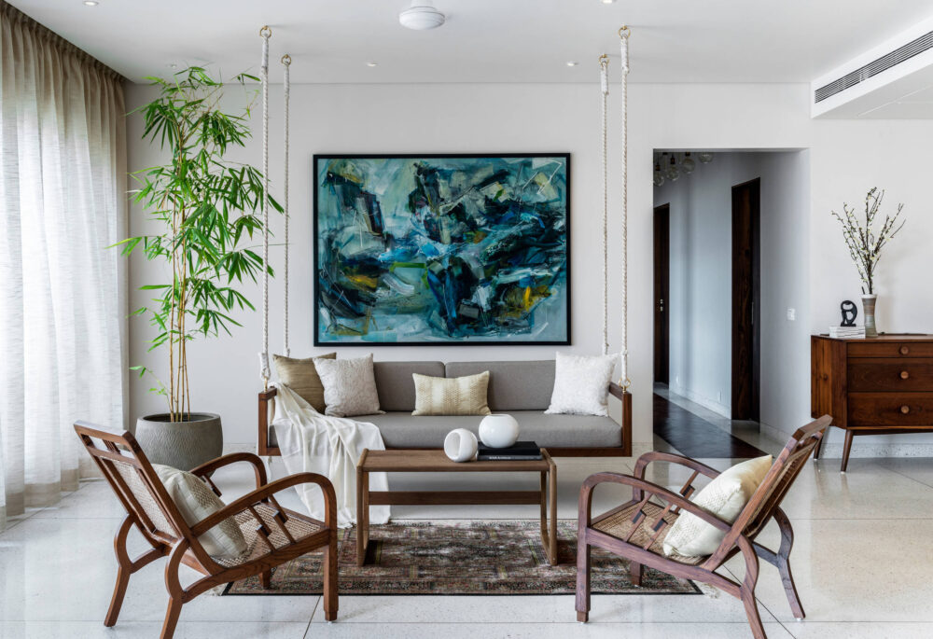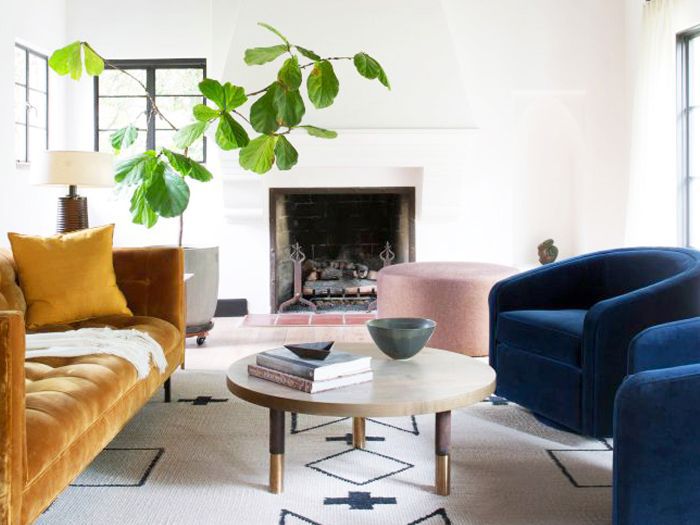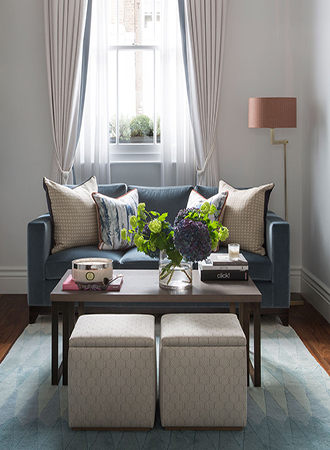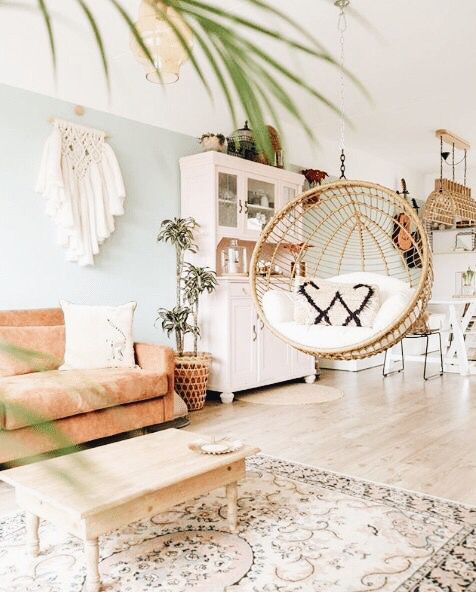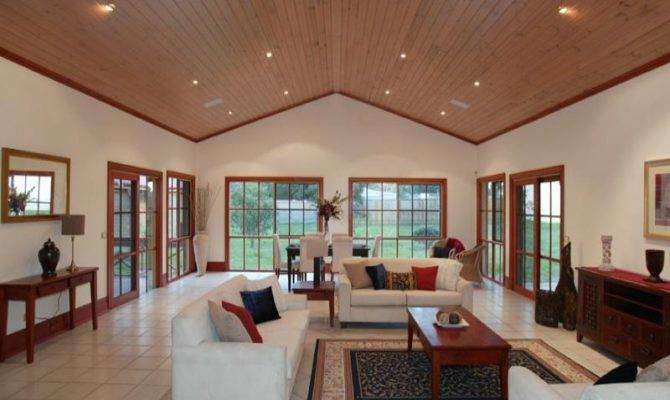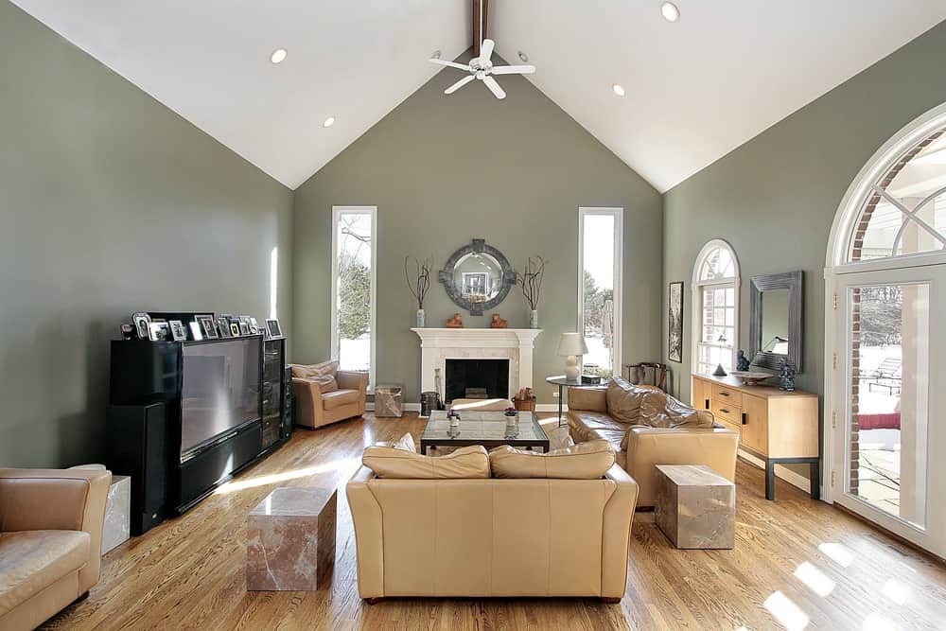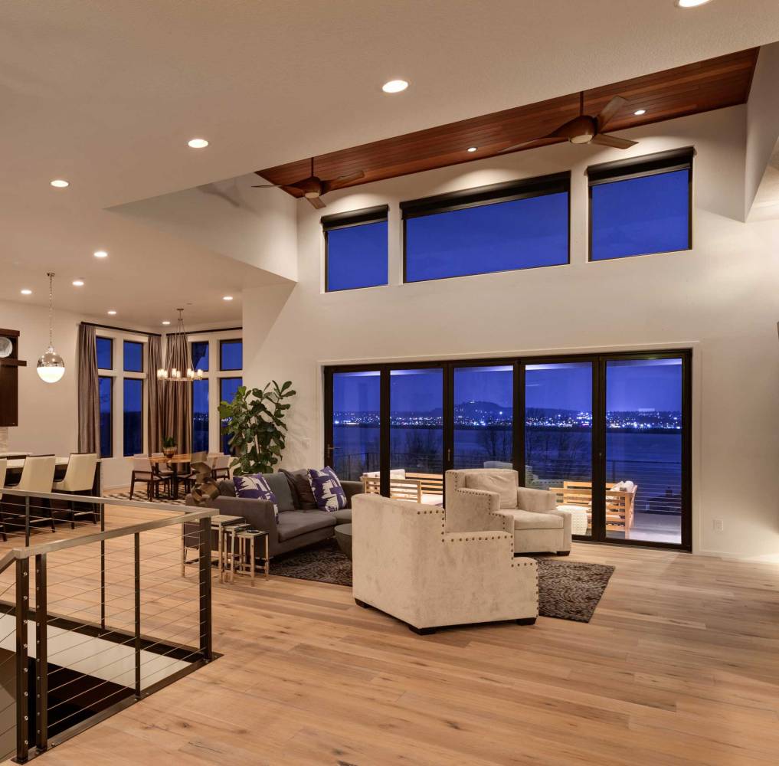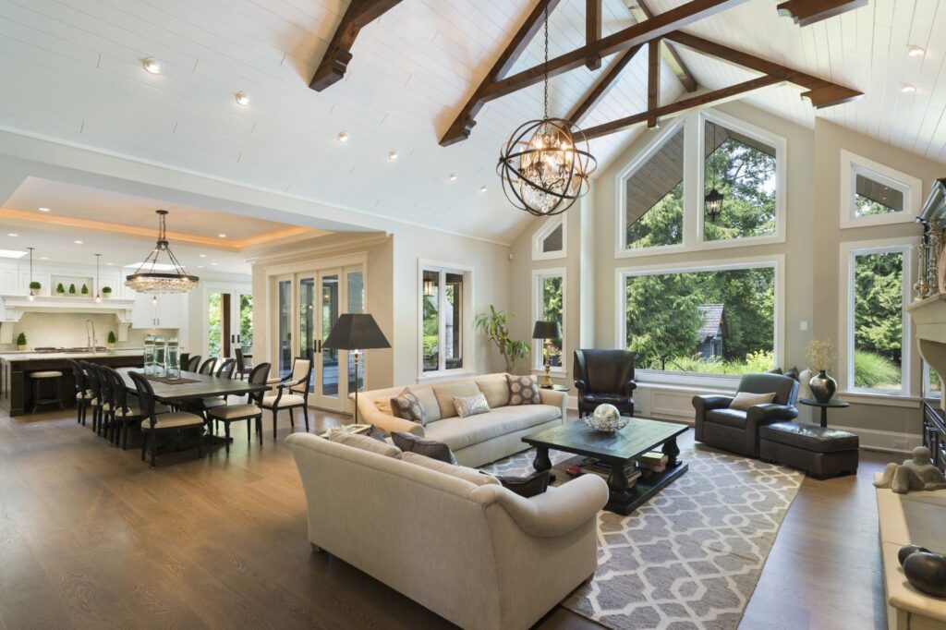In the realm of personal spaces, the concept of a “man cave” has long been a familiar one—an area within a home designated for a man to retreat, unwind, and indulge in hobbies or interests. However, in recent years, there has been a growing trend towards the creation of a counterpart: the women’s cave. Far from being just a gender-swapped version of its male-centric counterpart, the women’s cave represents a space where empowerment, creativity, and self-care intertwine to form a sanctuary uniquely tailored to its owner’s desires and needs.
So, what exactly is a women’s cave? Unlike the stereotypical image of a man cave dominated by sports memorabilia or gaming consoles, a women’s cave is as diverse as the women who create them. It could be a cozy reading nook tucked away in a corner of the house, a light-filled art studio where creativity knows no bounds, or a serene meditation room adorned with soft pillows and soothing scents. Essentially, it’s a space where a woman can fully express herself, pursue her passions, and recharge her spirit.
One of the most significant aspects of a women’s cave is its role as a sanctuary for self-care. In today’s fast-paced world, women often find themselves juggling multiple roles and responsibilities, leaving little time for themselves. A women’s cave offers a reprieve from the demands of daily life, a place where she can prioritize her well-being without guilt or interruption. Whether it’s practicing yoga, indulging in a skincare routine, or simply curling up with a good book, this space allows her to reconnect with herself and nourish her body, mind, and soul.

Moreover, a women’s cave is a celebration of empowerment and autonomy. Historically, women’s spaces have been confined to the domestic sphere, relegated to the kitchen or living room. However, the women’s cave challenges these traditional boundaries, asserting a woman’s right to claim a space of her own—a space where her voice is the loudest, her choices the only ones that matter. In this sense, it becomes a symbol of liberation, a physical manifestation of her independence and agency.
Creativity also flourishes within the walls of a women’s cave. Whether she’s an aspiring artist, a budding writer, or simply someone who enjoys DIY projects, this space provides the ideal environment for inspiration to strike. With no judgment or limitations, she’s free to explore her talents, experiment with new ideas, and unleash her imagination. It’s a place where the ordinary transforms into the extraordinary, where dreams take shape and possibilities abound.
Of course, the beauty of a women’s cave lies in its versatility. It can be whatever its owner desires—a place for solitary reflection or lively gatherings, a haven of serenity or a hub of productivity. What matters most is that it reflects her personality, passions, and priorities—a true reflection of who she is and who she aspires to be.
In essence, the women’s cave represents more than just a physical space; it’s a testament to the strength, creativity, and resilience of women everywhere. It’s a reminder that self-care is not selfish, but necessary; that empowerment comes from within, but is nurtured by our surroundings; and that creativity knows no bounds when given the freedom to flourish. So, here’s to the women’s cave—a sanctuary of empowerment and creativity, where every woman can find her voice and her place in the world.

Designing an ideal women’s cave involves creating a space that is not only aesthetically pleasing but also functional and reflective of the owner’s personality and needs. Here are a few key points to consider when designing such a space:
- Define the Purpose: Before diving into the design process, consider how the space will be used. Is it meant for relaxation, creativity, productivity, or a combination of these? Clarifying the purpose will guide the design decisions.
- Choose a Theme or Style: Determine the overall theme or style of the women’s cave. Whether it’s cozy and rustic, sleek and modern, or bohemian and eclectic, selecting a cohesive theme will help create a harmonious space.
- Prioritize Comfort: Comfort is key in any personal retreat. Invest in plush seating, soft textiles, and ergonomic furniture to ensure maximum comfort and relaxation.
- Incorporate Personal Touches: Infuse the space with elements that reflect the owner’s personality and interests. This could include favorite colors, cherished artwork, meaningful mementos, or collections that bring joy.
- Maximize Functionality: Design the women’s cave to serve its intended purpose effectively. Incorporate storage solutions to keep the space organized, invest in multifunctional furniture to optimize space, and ensure adequate lighting for various activities.
- Create Zones: If the space allows, consider dividing the women’s cave into different zones to accommodate different activities. For example, designate a reading nook, an art corner, a meditation area, and a workspace, each tailored to its specific function.
- Embrace Natural Elements: Incorporate natural elements such as plants, natural light, and organic materials to create a calming and rejuvenating atmosphere. Greenery not only adds visual interest but also purifies the air and promotes well-being.
- Consider Sensory Elements: Engage all the senses by incorporating sensory elements into the design. Use soothing scents, such as essential oils or scented candles, play relaxing music or nature sounds, and incorporate tactile textures for a sensory-rich experience.
- Balance Serenity and Stimulation: Strike a balance between serenity and stimulation to create a dynamic yet tranquil space. Incorporate stimulating elements such as artwork or vibrant colors alongside calming features like soft lighting or cozy textiles.
- Flexibility and Adaptability: Design the women’s cave to be adaptable to changing needs and preferences. Incorporate modular furniture, movable partitions, and versatile storage solutions that can be easily reconfigured to accommodate evolving activities or interests.
By considering these points and tailoring the design to the individual’s preferences, a women’s cave can become a personalized sanctuary that nurtures creativity, promotes relaxation, and celebrates empowerment.
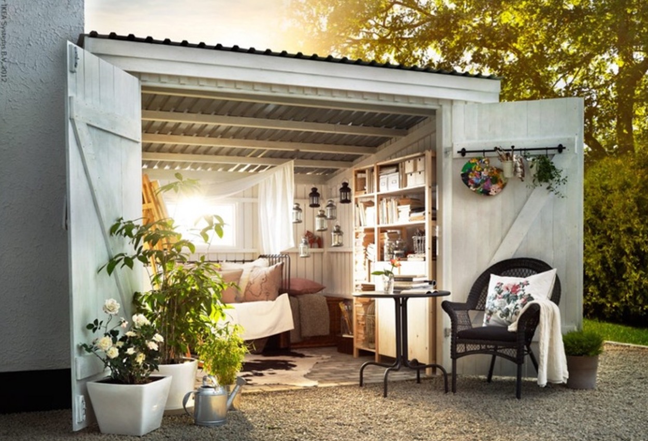

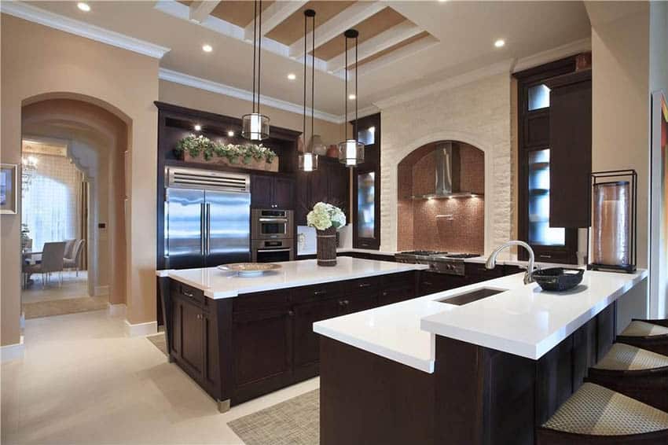
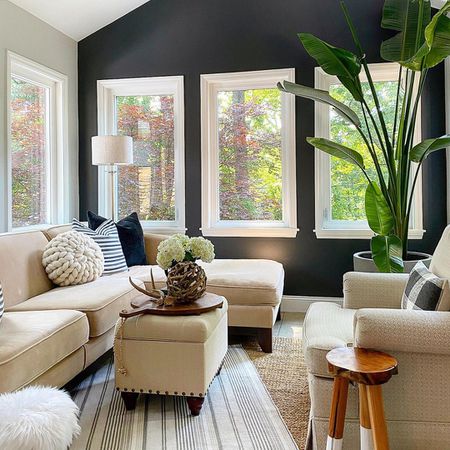
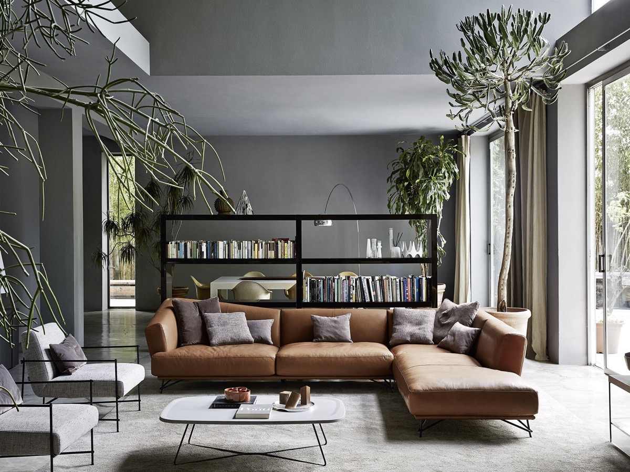

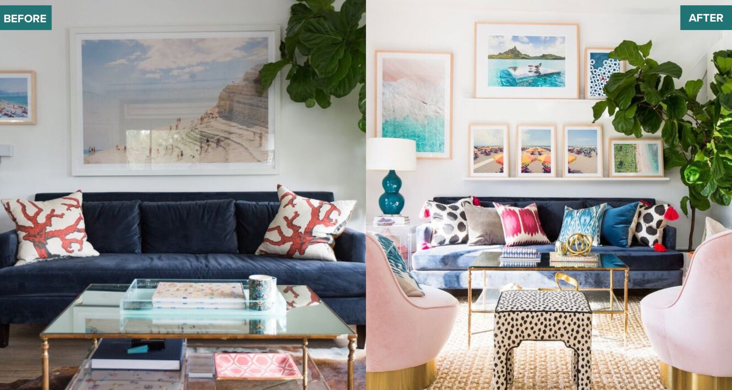
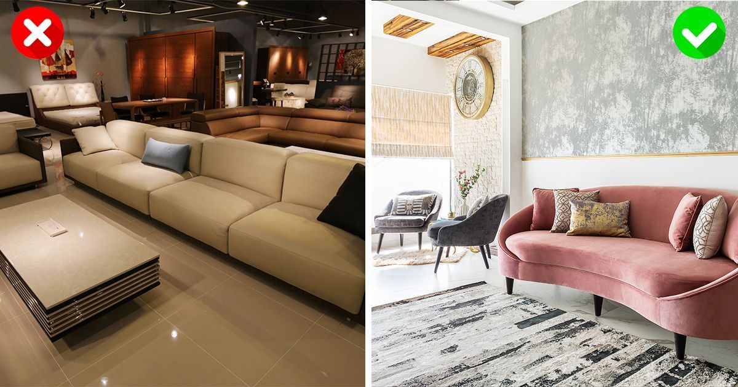



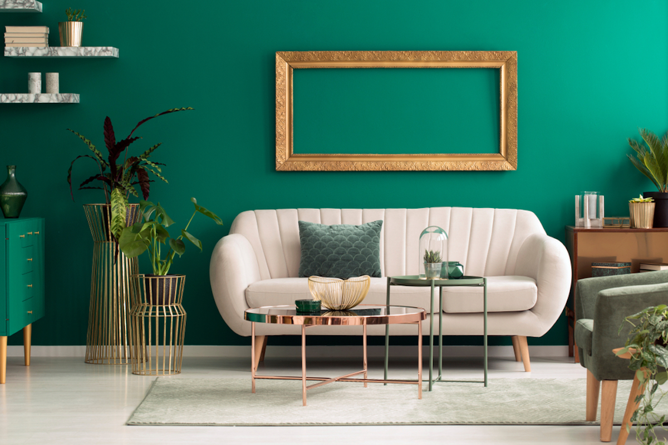
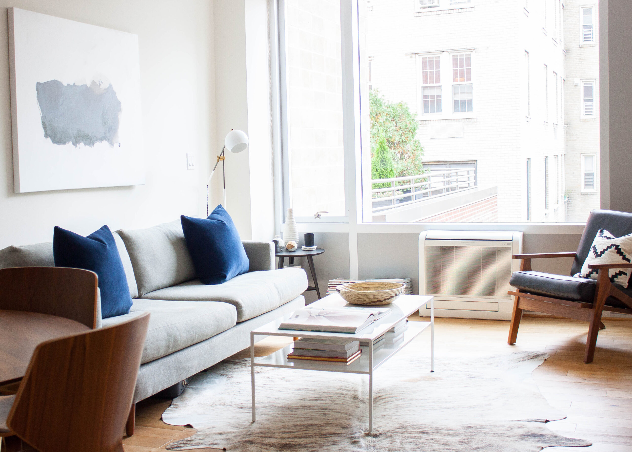

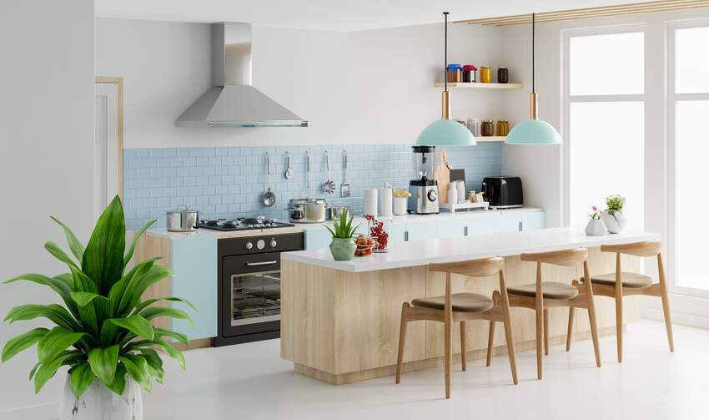

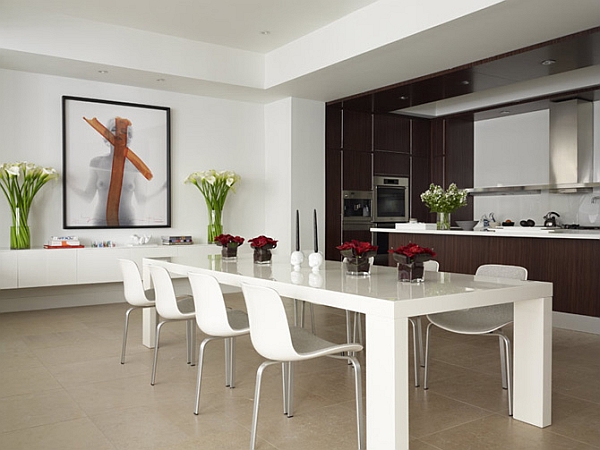
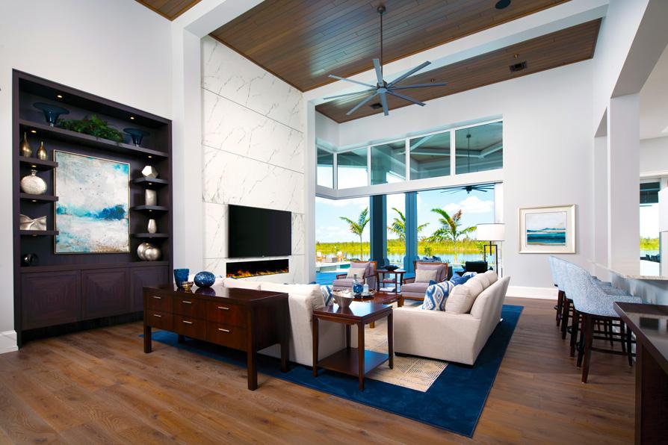
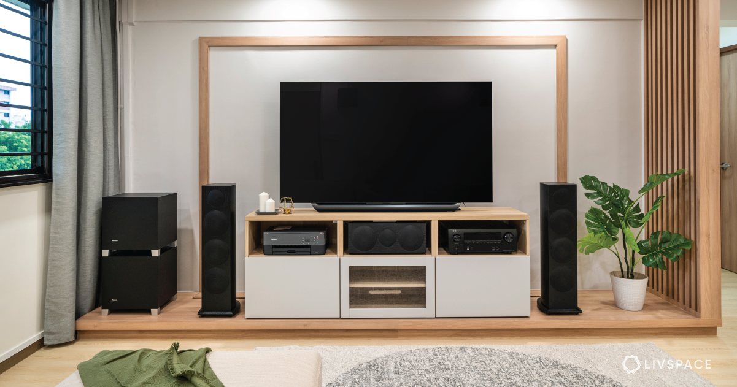



/fit-in/600x600/mall/2021/04/06/80f6ba6d2ad044548821b8535b8251ab.jpg)
