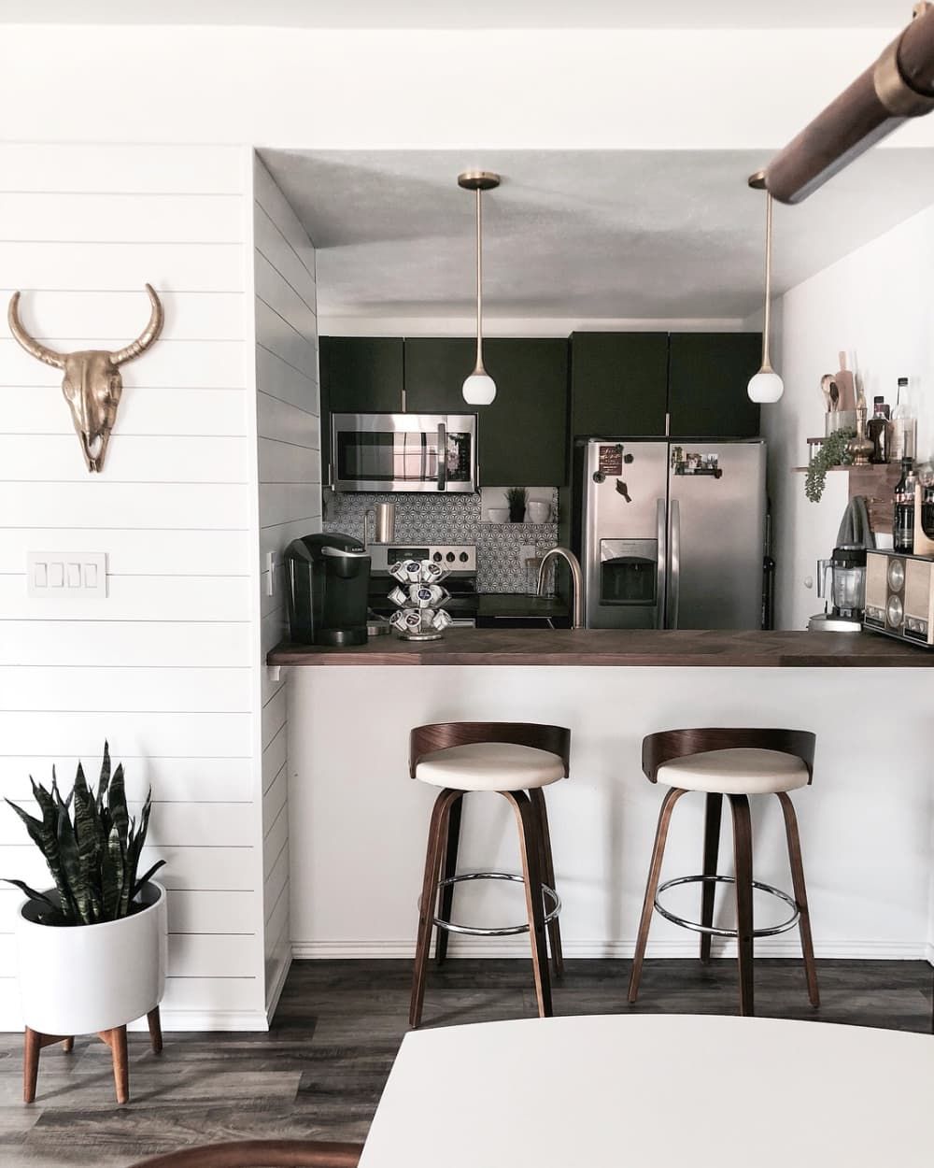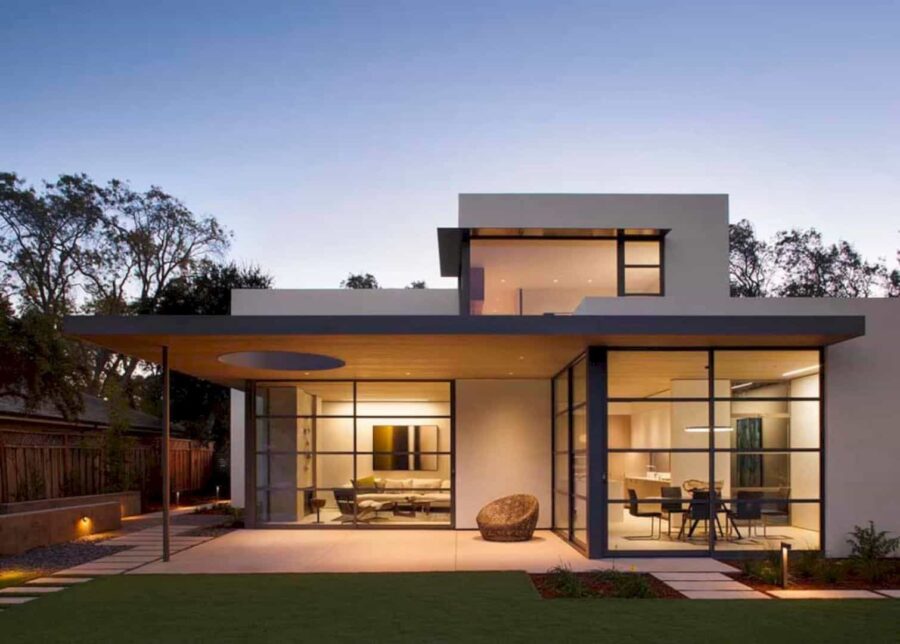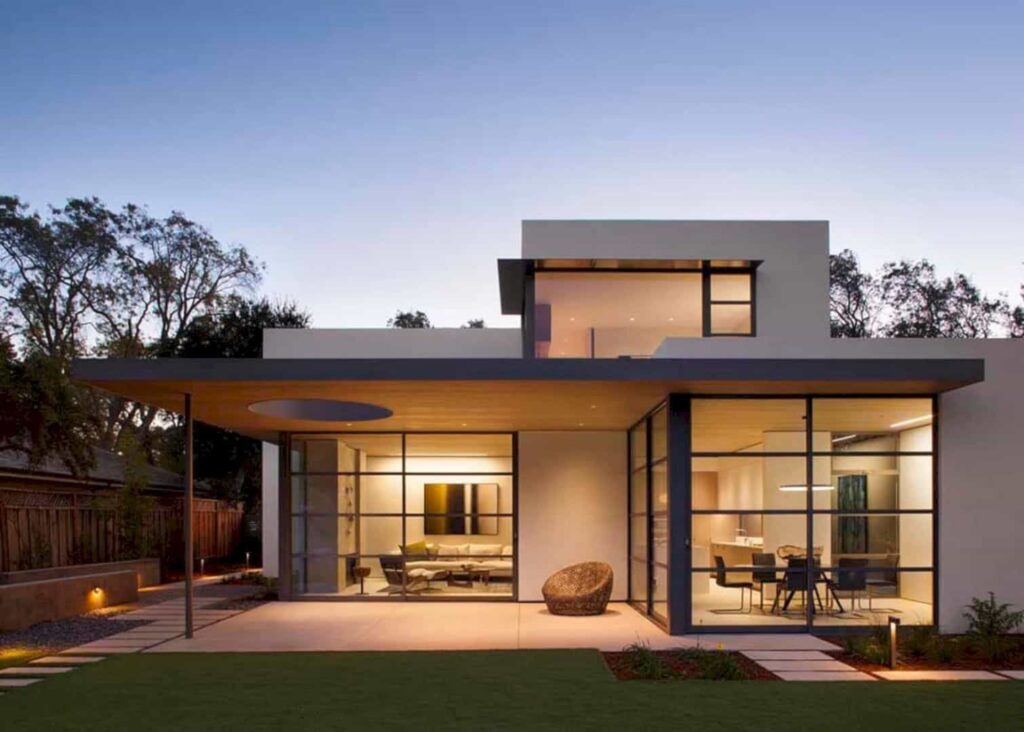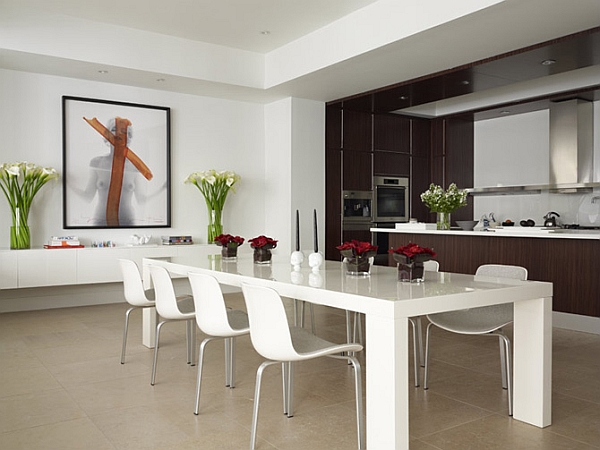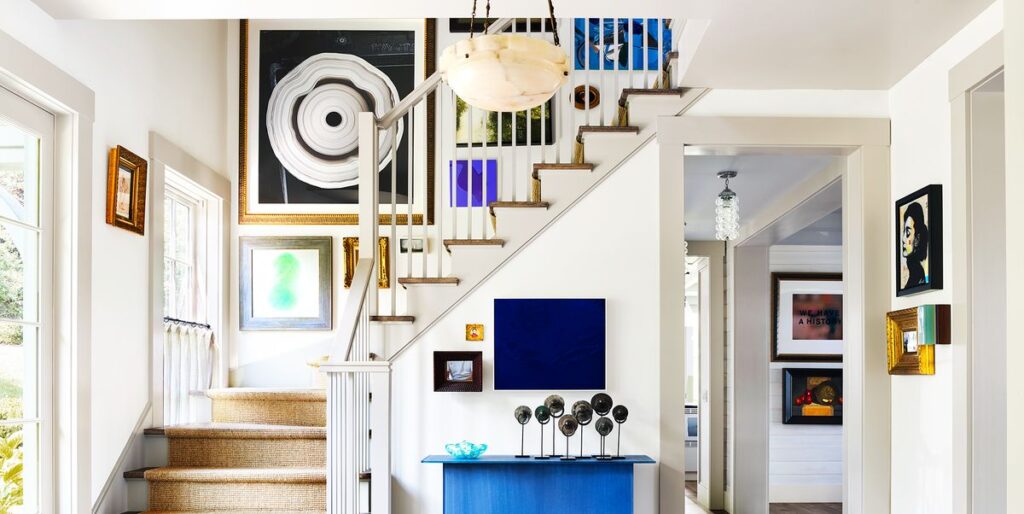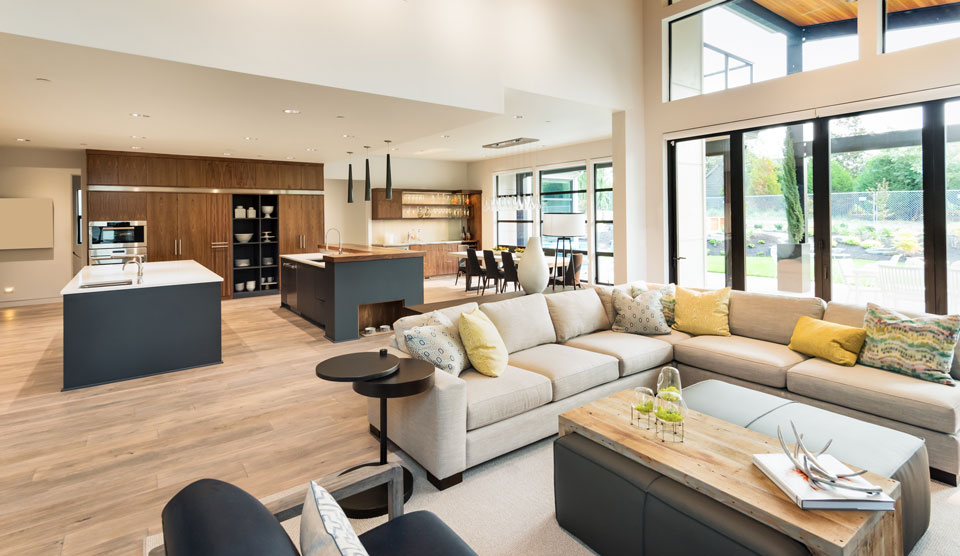Are you planning for Condo Kitchen Remodeling? We have some tips and tricks to help you design your dream kitchen.
Living in a Condo is in style nowadays. Many prefer to stay in a condo because of its cunning location. With the growing number of people interested in residing in co-ops, more and more constructions are being built holding residential units.
For some, it would be hard to live in a tiny space. But for many, it is quite beneficial. In fact, many people do not feel that living in a tiny place is a hindrance to have a happy and fulfilled life!
Tips for Choosing the Perfect Apartment Plan
So what is the reason?
It depends on how resilient you are and also your mind set and attitude towards life. You can always enjoy condo living while redecorating it from time to time as per your choice. Heart of the home- the kitchen is one of the popular areas for condo remodelling.
If you have a small condominium and are thinking of renovating your kitchen, you have come to the right place! We will help you decide if you should proceed with the remodel. Read on and get some condo kitchen remodel tips and tricks.
What is the right time for your condo kitchen remodeling?
Small Living Room Ideas – A guide to decorate a small living room.
There are some factors that you need to make before you decide to remodel your condo kitchen. Of course, the first thing that you need to consider is the climate and season. Since your kitchen is an indoor plan, you can do it at any time of the year. But ideally, early summer and late spring are the perfect building season since the weather is good.
Aside from the weather, it would be best if you also look into the family schedule. Make sure that everybody has the ease to help out during the remodel. We have to keep in mind that since the kitchen is the busiest place of the home and it will be refurbished, you won’t be able to use it. Hence, it would be best if you planned everything.
That is why the summer season is ideal for a construction project since it is least disruptive to the household’s daily calendar.
However, prices are higher during these times due to the high demand for construction services, leading to contractors’ busy schedules. During the winter season, many builders don’t have projects, and the prices could be lower.
Modern Home Plans And Design Tips
What are the Pros & Cons for condo kitchen remodeling?
Although remodeling your kitchen will surely make a notable impact on your home, it can become frustrating if something goes wrong. It can be costly if you will not make the right judgment. Hence, you must understand both the pros and cons before commencing the project.
Let us look into it.
Pros
- New, Improved look of the kitchen
- Abetter placement of appliances and other kitchen items.
- An increase in the value of your home.
What does this mean? Well, you can get a return on investment for all your expenses in remodeling your space if you decide on selling the place in the future.
Cons
- It can be costly.
- Time-consuming
- Disruptive to the daily schedule
Brown and Grey Living Room Designs
Estimation Cost for condo kitchen remodeling
Many factors could affect the cost of a kitchen remodel. It mainly depends on your space’s size, the design you need, the location, the finishes you choose, and the work scope for the entire plan. Usually, a mid-grade finish will cost from $20,000 to $30,000. But if you opt for a high-end look, it would cost about $40,000 to $100,000. Always add 20 percent more extra to your budget to ensure that you will not run short of funds in the future.
This also depends on a new countertop, new cabinets, new lavatory, and kitchen appliances. If you will simply repaint the walls and enhance the cabinets, then you will spend lesser.
Are you on a tight budget?
There are several techniques to save on kitchen remodeling. If you are good at fixing stuff, you can do some remodel work yourself to reduce labor costs. Rather than replacing the cabinets, you can have them refaced. Or you can repaint them and change the hardware to give it a new appearance. You can also choose lower-grade granite for your countertops rather than buying the grade 5 ones, which are very costly.
Condo Kitchen Remodeling Tips
Fantastic Bedroom Color Schemes
Are you determined to remodel your condo’s kitchen?
Well, if you are, we have compiled some kitchen ideas for you.
The condo kitchen remodel ideas we collated for you will surely help you judge if you want to enhance your present kitchen or not.
Take a look and analyze the before and after images.
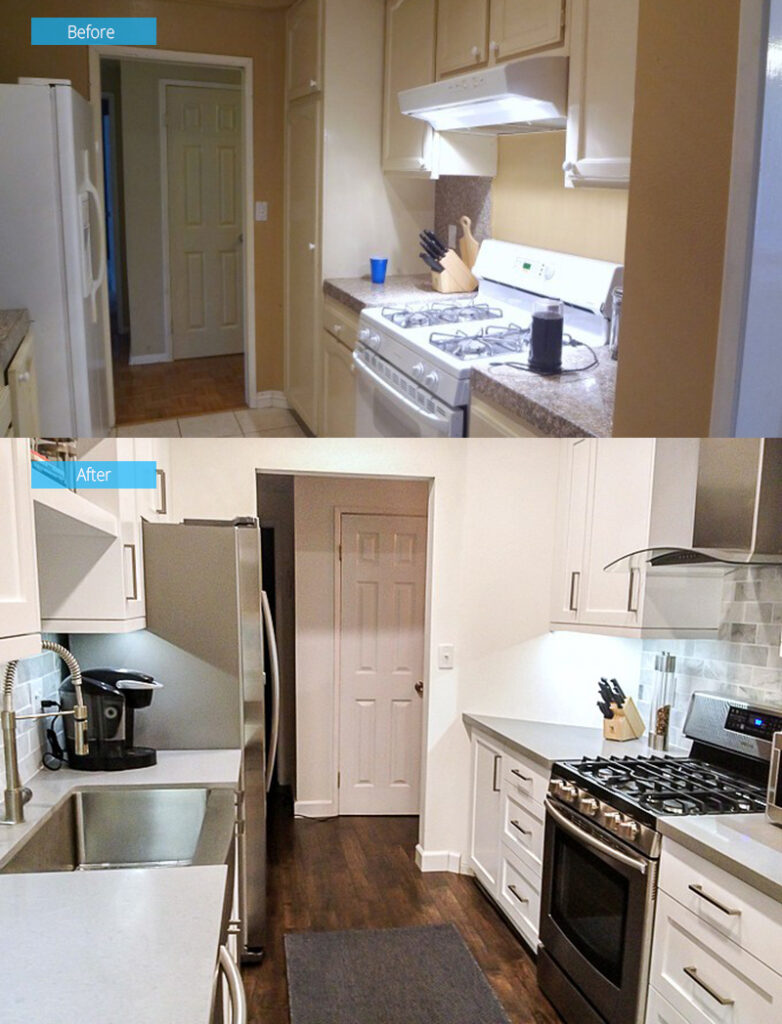
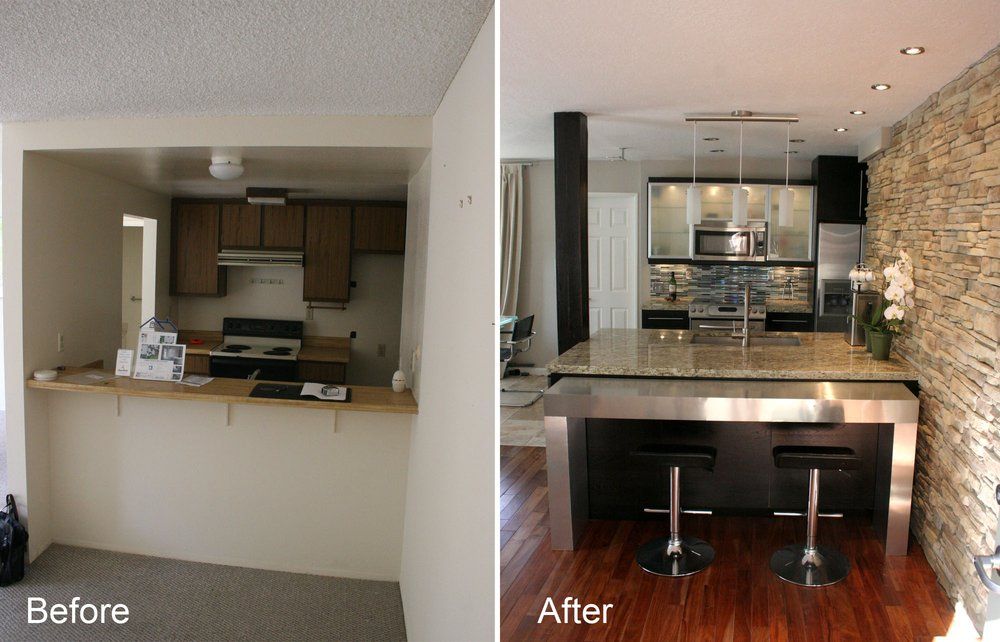
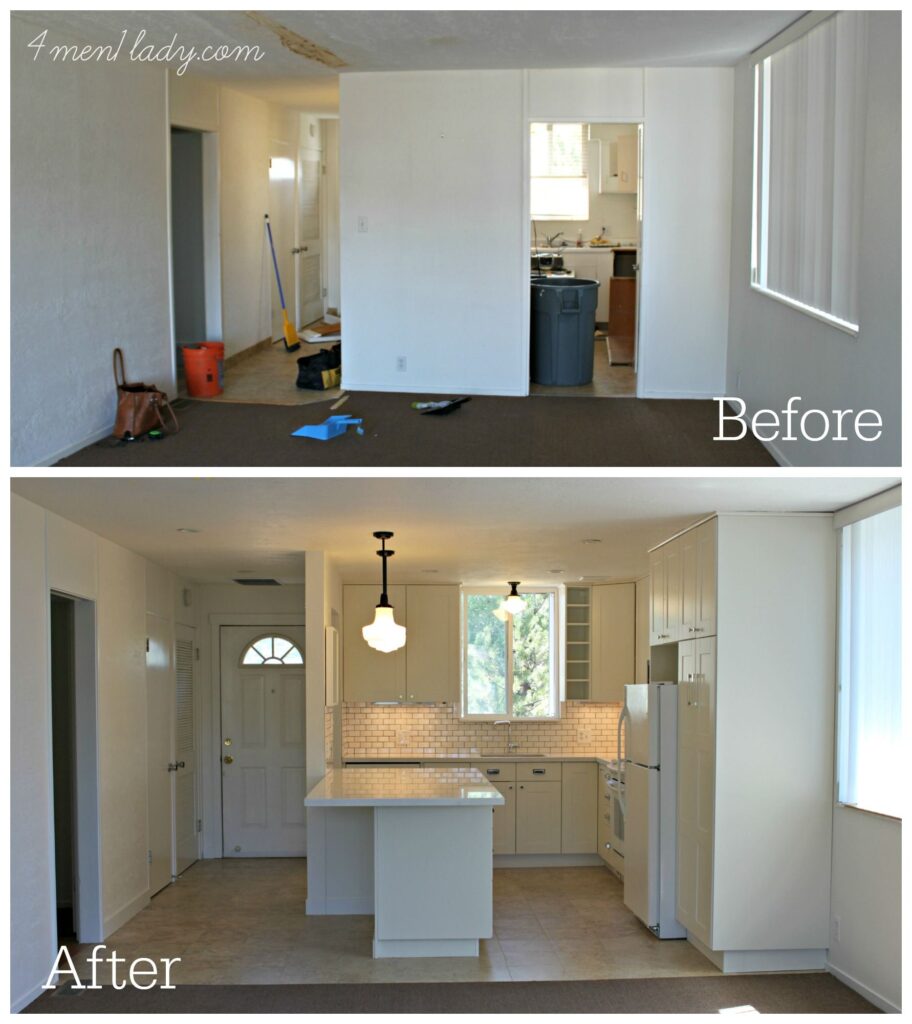
These are all lovely kitchens. So if you live in a small condominium, the above kitchen condo remodels might encourage you to remodel your space into something that looks fresh, which would operate better for you. Of course, it is up to you to go for a minimalist appearance or something with a slight traditional touch. Whatever you pick, make sure that you have made a firm judgment before starting the project to spend your money. Also, make sure that you choose the best professionals to do your dream kitchen this year!
